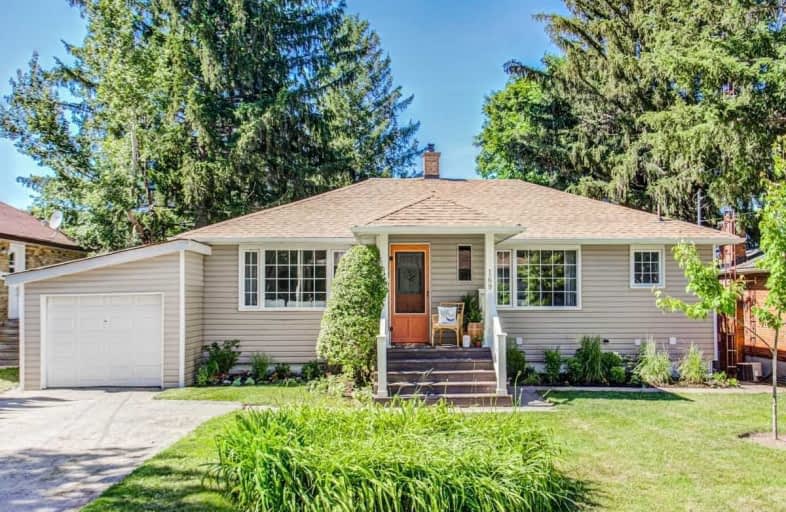
Goodwood Public School
Elementary: Public
9.07 km
St Joseph Catholic School
Elementary: Catholic
0.97 km
Scott Central Public School
Elementary: Public
7.23 km
Uxbridge Public School
Elementary: Public
0.13 km
Quaker Village Public School
Elementary: Public
0.90 km
Joseph Gould Public School
Elementary: Public
1.27 km
ÉSC Pape-François
Secondary: Catholic
18.26 km
Bill Hogarth Secondary School
Secondary: Public
24.90 km
Brooklin High School
Secondary: Public
20.23 km
Port Perry High School
Secondary: Public
14.00 km
Uxbridge Secondary School
Secondary: Public
1.21 km
Stouffville District Secondary School
Secondary: Public
18.87 km




