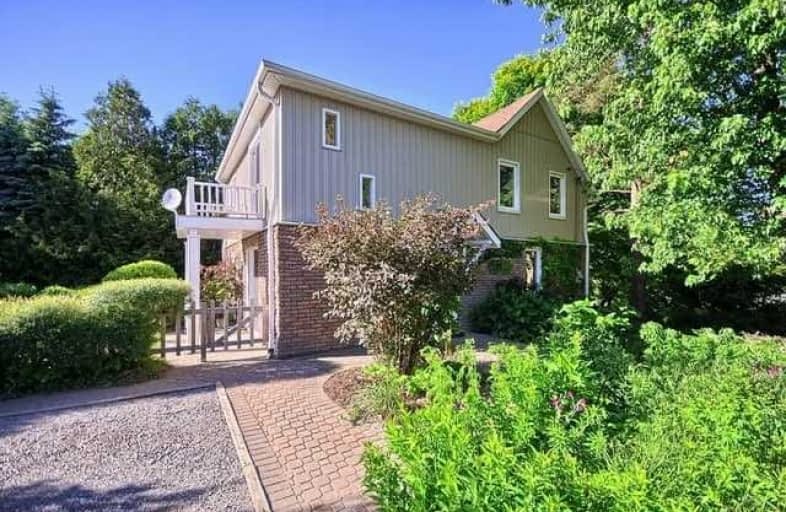Sold on Jul 02, 2018
Note: Property is not currently for sale or for rent.

-
Type: Detached
-
Style: 2-Storey
-
Lot Size: 66 x 220.14 Feet
-
Age: 100+ years
-
Taxes: $3,769 per year
-
Days on Site: 7 Days
-
Added: Sep 07, 2019 (1 week on market)
-
Updated:
-
Last Checked: 1 hour ago
-
MLS®#: N4174138
-
Listed By: Re/max all-stars realty inc., brokerage
Prime Location - Scenic Elgin Pond Waterfront To Enjoy Waterplay Or R & R - Private No Exit Street - Steps To Elgin Park & Endless Walking Trails - Unbeatable Value - Perfect In Town Package Steps To Everything But Feels Like Miles Away. Outstanding English Gardener's Paradise Will Find It All Here! Recently Updated With Stylish Quality Reno's Throughout This Bright Open Concept Home.
Extras
Stainless Steel Dishwasher, Fridge, Gas Stove; All Elf's; Stainless Steel Hood Fan; Washer; Dryer; Garden Shed; High Efficiency 2017 Gas Furnace; 2017 Hot Water Heater Is Owned; Updated Electrical
Property Details
Facts for 172 Water Street, Uxbridge
Status
Days on Market: 7
Last Status: Sold
Sold Date: Jul 02, 2018
Closed Date: Aug 24, 2018
Expiry Date: Sep 26, 2018
Sold Price: $660,000
Unavailable Date: Jul 02, 2018
Input Date: Jun 26, 2018
Property
Status: Sale
Property Type: Detached
Style: 2-Storey
Age: 100+
Area: Uxbridge
Community: Uxbridge
Availability Date: Aug 17 2018
Inside
Bedrooms: 3
Bathrooms: 2
Kitchens: 1
Rooms: 9
Den/Family Room: Yes
Air Conditioning: Central Air
Fireplace: No
Laundry Level: Main
Central Vacuum: N
Washrooms: 2
Utilities
Electricity: Yes
Gas: Yes
Cable: Available
Telephone: Available
Building
Basement: Unfinished
Heat Type: Forced Air
Heat Source: Gas
Exterior: Alum Siding
Exterior: Brick
UFFI: No
Water Supply: Municipal
Special Designation: Unknown
Other Structures: Garden Shed
Parking
Driveway: Pvt Double
Garage Spaces: 2
Garage Type: None
Covered Parking Spaces: 2
Total Parking Spaces: 2
Fees
Tax Year: 2018
Tax Legal Description: Con 6 E Pt Lot 29 Plan H 50065 Blk Ggg Lot 542
Taxes: $3,769
Highlights
Feature: Clear View
Feature: Fenced Yard
Feature: Park
Feature: Sloping
Feature: Waterfront
Feature: Wooded/Treed
Land
Cross Street: Toronto/Mill St
Municipality District: Uxbridge
Fronting On: North
Pool: None
Sewer: Septic
Lot Depth: 220.14 Feet
Lot Frontage: 66 Feet
Zoning: Residential
Waterfront: Direct
Rooms
Room details for 172 Water Street, Uxbridge
| Type | Dimensions | Description |
|---|---|---|
| Kitchen Main | 4.10 x 4.23 | Granite Counter, Pot Lights, Breakfast Bar |
| Sitting Main | 2.78 x 4.50 | Hardwood Floor, W/O To Patio, Double Doors |
| Living Main | 3.78 x 5.51 | Hardwood Floor, Overlook Water, Combined W/Dining |
| Dining Main | 3.06 x 4.03 | Hardwood Floor, W/O To Porch, Overlook Water |
| Laundry Main | 1.85 x 2.03 | Ceramic Floor, 3 Pc Bath |
| Master 2nd | 3.39 x 5.55 | Wood Floor, Overlook Water, Overlook Greenbelt |
| 2nd Br 2nd | 2.66 x 4.23 | Wood Floor, Closet, O/Looks Park |
| 3rd Br 2nd | 2.61 x 4.34 | Wood Floor, Double Closet, O/Looks Park |
| Family 2nd | 4.34 x 4.52 | Wood Floor, W/O To Balcony, Open Stairs |
| XXXXXXXX | XXX XX, XXXX |
XXXX XXX XXXX |
$XXX,XXX |
| XXX XX, XXXX |
XXXXXX XXX XXXX |
$XXX,XXX |
| XXXXXXXX XXXX | XXX XX, XXXX | $660,000 XXX XXXX |
| XXXXXXXX XXXXXX | XXX XX, XXXX | $649,900 XXX XXXX |

Goodwood Public School
Elementary: PublicSt Joseph Catholic School
Elementary: CatholicScott Central Public School
Elementary: PublicUxbridge Public School
Elementary: PublicQuaker Village Public School
Elementary: PublicJoseph Gould Public School
Elementary: PublicÉSC Pape-François
Secondary: CatholicBrooklin High School
Secondary: PublicPort Perry High School
Secondary: PublicNotre Dame Catholic Secondary School
Secondary: CatholicUxbridge Secondary School
Secondary: PublicStouffville District Secondary School
Secondary: Public