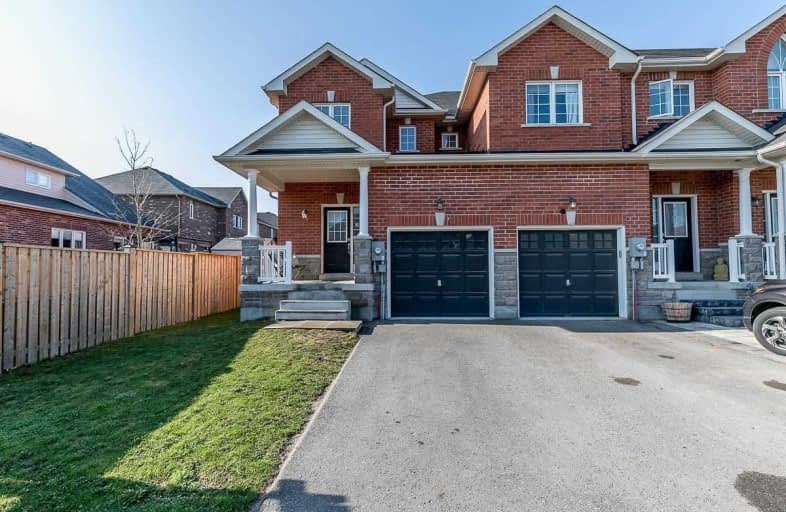Sold on Apr 21, 2021
Note: Property is not currently for sale or for rent.

-
Type: Att/Row/Twnhouse
-
Style: 2-Storey
-
Size: 1500 sqft
-
Lot Size: 27.43 x 110.28 Feet
-
Age: 6-15 years
-
Taxes: $4,583 per year
-
Days on Site: 6 Days
-
Added: Apr 15, 2021 (6 days on market)
-
Updated:
-
Last Checked: 2 hours ago
-
MLS®#: N5196761
-
Listed By: Century 21 b.j. roth realty ltd., brokerage
Desirable End Unit Townhome On A Cul-De-Sac In Quaint Town Of Uxbridge. Fully Fenced Backyard. Walking Distance To Elementary And High School Through Park. Inside The Home Is Open Concept, Hardwood Floors Throughout. Main Floor Laundry And Inside Entry From Garage. Upstairs The Bright Master Bedroom Features A 5 Pc Ensuite And Large Walk-In Closet. Don't Pass Up Your Opportunity To Own This Home. Homes Like These Don't Last Long
Extras
Incl: All Window Coverings, (Stainless Steel, Fridge, Stove, Microwave, Dishwasher), Washer, Dryer Hwt- Rental, Central Vac Rough In, Basement Has R/I For Bathroom Please Attach All Schedules To Offer
Property Details
Facts for 2 Bud Doucette Court, Uxbridge
Status
Days on Market: 6
Last Status: Sold
Sold Date: Apr 21, 2021
Closed Date: Jun 21, 2021
Expiry Date: Sep 01, 2021
Sold Price: $832,000
Unavailable Date: Apr 21, 2021
Input Date: Apr 15, 2021
Property
Status: Sale
Property Type: Att/Row/Twnhouse
Style: 2-Storey
Size (sq ft): 1500
Age: 6-15
Area: Uxbridge
Community: Uxbridge
Availability Date: 60 Days
Inside
Bedrooms: 3
Bathrooms: 3
Kitchens: 1
Rooms: 10
Den/Family Room: Yes
Air Conditioning: Central Air
Fireplace: Yes
Laundry Level: Main
Washrooms: 3
Building
Basement: Full
Basement 2: Unfinished
Heat Type: Forced Air
Heat Source: Gas
Exterior: Brick
Exterior: Vinyl Siding
Water Supply: Municipal
Special Designation: Unknown
Parking
Driveway: Private
Garage Spaces: 1
Garage Type: Attached
Covered Parking Spaces: 1
Total Parking Spaces: 2
Fees
Tax Year: 2020
Tax Legal Description: Pt Blk 19 Pl 40M2538, Designated As Pt 12 Pl 40R28
Taxes: $4,583
Highlights
Feature: Cul De Sac
Feature: Fenced Yard
Feature: Hospital
Feature: Park
Feature: Public Transit
Feature: School
Land
Cross Street: Reach St., To Coral
Municipality District: Uxbridge
Fronting On: South
Parcel Number: 268420492
Pool: None
Sewer: Sewers
Lot Depth: 110.28 Feet
Lot Frontage: 27.43 Feet
Zoning: Freehold Townhou
Additional Media
- Virtual Tour: https://youtu.be/ExTUnobyi_E
Rooms
Room details for 2 Bud Doucette Court, Uxbridge
| Type | Dimensions | Description |
|---|---|---|
| Kitchen Main | 3.35 x 2.28 | Ceramic Floor, Centre Island, Granite Counter |
| Breakfast Main | 2.74 x 2.28 | Ceramic Floor, W/O To Patio, Combined W/Kitchen |
| Dining Main | 4.26 x 2.74 | Hardwood Floor, Open Concept |
| Great Rm Main | 3.35 x 2.74 | Hardwood Floor, Fireplace, Open Concept |
| Laundry Main | - | Ceramic Floor |
| Bathroom 2nd | - | Ceramic Floor, 2 Pc Bath |
| Master 2nd | 3.65 x 4.87 | Hardwood Floor, W/I Closet |
| Bathroom 2nd | - | Ceramic Floor, 5 Pc Ensuite |
| 2nd Br 2nd | 4.57 x 2.92 | Hardwood Floor |
| 3rd Br 2nd | 2.80 x 2.50 | Hardwood Floor |
| Bathroom 2nd | - | Ceramic Floor, 4 Pc Bath |
| Cold/Cant Bsmt | - |

| XXXXXXXX | XXX XX, XXXX |
XXXX XXX XXXX |
$XXX,XXX |
| XXX XX, XXXX |
XXXXXX XXX XXXX |
$XXX,XXX |
| XXXXXXXX XXXX | XXX XX, XXXX | $832,000 XXX XXXX |
| XXXXXXXX XXXXXX | XXX XX, XXXX | $699,649 XXX XXXX |

Goodwood Public School
Elementary: PublicSt Joseph Catholic School
Elementary: CatholicScott Central Public School
Elementary: PublicUxbridge Public School
Elementary: PublicQuaker Village Public School
Elementary: PublicJoseph Gould Public School
Elementary: PublicÉSC Pape-François
Secondary: CatholicBrooklin High School
Secondary: PublicPort Perry High School
Secondary: PublicNotre Dame Catholic Secondary School
Secondary: CatholicUxbridge Secondary School
Secondary: PublicStouffville District Secondary School
Secondary: Public
