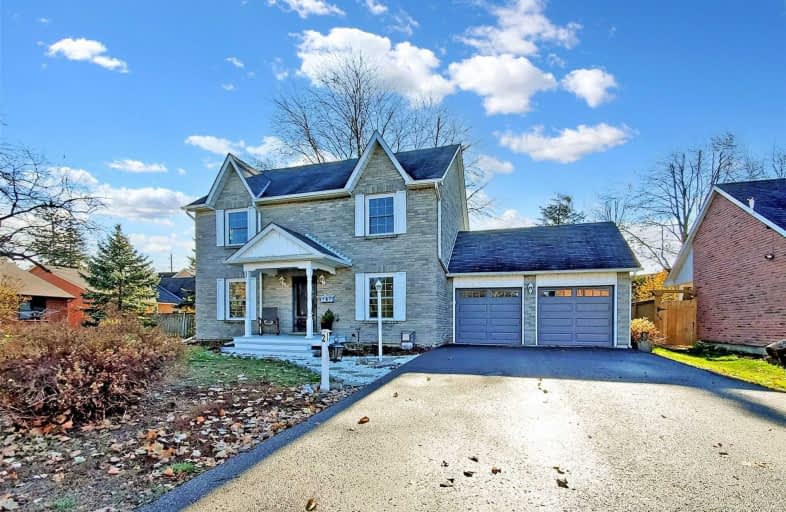
Goodwood Public School
Elementary: Public
9.25 km
St Joseph Catholic School
Elementary: Catholic
0.49 km
Scott Central Public School
Elementary: Public
6.34 km
Uxbridge Public School
Elementary: Public
0.87 km
Quaker Village Public School
Elementary: Public
0.53 km
Joseph Gould Public School
Elementary: Public
1.83 km
ÉSC Pape-François
Secondary: Catholic
18.49 km
Bill Hogarth Secondary School
Secondary: Public
25.34 km
Brooklin High School
Secondary: Public
21.17 km
Port Perry High School
Secondary: Public
14.67 km
Uxbridge Secondary School
Secondary: Public
1.70 km
Stouffville District Secondary School
Secondary: Public
19.10 km




