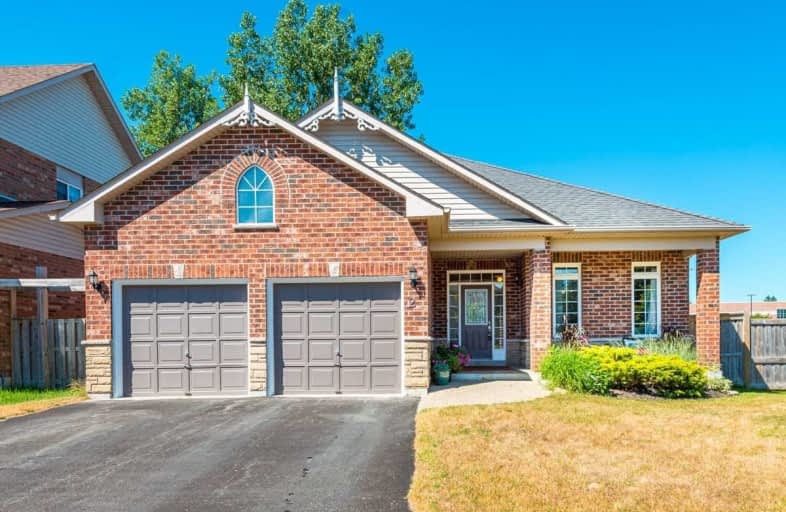Sold on Aug 11, 2020
Note: Property is not currently for sale or for rent.

-
Type: Detached
-
Style: Bungalow
-
Size: 1500 sqft
-
Lot Size: 77.48 x 118 Feet
-
Age: 16-30 years
-
Taxes: $5,446 per year
-
Days on Site: 15 Days
-
Added: Jul 27, 2020 (2 weeks on market)
-
Updated:
-
Last Checked: 3 months ago
-
MLS®#: N4846186
-
Listed By: Re/max all-stars realty inc., brokerage
All Brick Bungalow Built 2003. Almost 1700 Sq Ft. Open Concept Living Room W/ Vaulted Ceilings, Pot Lights, Gas Fp, And Lots Of Natural Light. Combined Family Room & Formal Dining Space. Large Master Suite W/ Double Doors, 4 Piece Ensuite, Walk-In Closet, Overlooking B/Y. U-Shaped Kitchen W/ Potential To Expand & Open Up. Huge Unfinished Basement W/ Walk-Up & Amazing Potential To Share House W/ In-Laws Or Friends. Hardwood Throughout. Foyer W/ Garage Access.
Extras
Bathroom Rough-In In Basement. Incl: All Appliances, Washer And Dryer, Elf's. Exclude: Window Coverings. 3 Hours Notice Preferred For All Showings.
Property Details
Facts for 2 Nelkydd Lane, Uxbridge
Status
Days on Market: 15
Last Status: Sold
Sold Date: Aug 11, 2020
Closed Date: Oct 30, 2020
Expiry Date: Oct 31, 2020
Sold Price: $739,905
Unavailable Date: Aug 11, 2020
Input Date: Jul 27, 2020
Prior LSC: Listing with no contract changes
Property
Status: Sale
Property Type: Detached
Style: Bungalow
Size (sq ft): 1500
Age: 16-30
Area: Uxbridge
Community: Uxbridge
Availability Date: 30-60 Days
Inside
Bedrooms: 2
Bathrooms: 2
Kitchens: 1
Rooms: 7
Den/Family Room: Yes
Air Conditioning: Central Air
Fireplace: Yes
Laundry Level: Lower
Washrooms: 2
Building
Basement: Unfinished
Basement 2: Walk-Up
Heat Type: Forced Air
Heat Source: Gas
Exterior: Brick
Water Supply: Municipal
Special Designation: Unknown
Parking
Driveway: Pvt Double
Garage Spaces: 2
Garage Type: Attached
Covered Parking Spaces: 2
Total Parking Spaces: 4
Fees
Tax Year: 2019
Tax Legal Description: Lot 1, Plan 40M2080, S/T Rt Until 2021/02/11 As**
Taxes: $5,446
Highlights
Feature: Fenced Yard
Feature: Park
Feature: Public Transit
Feature: School
Land
Cross Street: Nelkydd Lane & Brock
Municipality District: Uxbridge
Fronting On: West
Pool: None
Sewer: Sewers
Lot Depth: 118 Feet
Lot Frontage: 77.48 Feet
Rooms
Room details for 2 Nelkydd Lane, Uxbridge
| Type | Dimensions | Description |
|---|---|---|
| Family Main | 3.35 x 6.25 | Hardwood Floor, Combined W/Dining, Large Window |
| Dining Main | 3.35 x 6.25 | Hardwood Floor |
| Kitchen Main | 3.40 x 2.82 | Eat-In Kitchen |
| Breakfast Main | 3.82 x 3.32 | W/O To Deck, Open Concept |
| Living Main | 3.53 x 5.15 | Pot Lights, Vaulted Ceiling |
| Master Main | 3.39 x 4.65 | 4 Pc Ensuite, Hardwood Floor, W/I Closet |
| 2nd Br Main | 3.40 x 4.39 | Double Closet, Hardwood Floor |
| XXXXXXXX | XXX XX, XXXX |
XXXX XXX XXXX |
$XXX,XXX |
| XXX XX, XXXX |
XXXXXX XXX XXXX |
$XXX,XXX | |
| XXXXXXXX | XXX XX, XXXX |
XXXXXXX XXX XXXX |
|
| XXX XX, XXXX |
XXXXXX XXX XXXX |
$X,XXX | |
| XXXXXXXX | XXX XX, XXXX |
XXXXXXX XXX XXXX |
|
| XXX XX, XXXX |
XXXXXX XXX XXXX |
$XXX,XXX | |
| XXXXXXXX | XXX XX, XXXX |
XXXXXXX XXX XXXX |
|
| XXX XX, XXXX |
XXXXXX XXX XXXX |
$XXX,XXX | |
| XXXXXXXX | XXX XX, XXXX |
XXXX XXX XXXX |
$XXX,XXX |
| XXX XX, XXXX |
XXXXXX XXX XXXX |
$XXX,XXX | |
| XXXXXXXX | XXX XX, XXXX |
XXXXXXX XXX XXXX |
|
| XXX XX, XXXX |
XXXXXX XXX XXXX |
$XXX,XXX |
| XXXXXXXX XXXX | XXX XX, XXXX | $739,905 XXX XXXX |
| XXXXXXXX XXXXXX | XXX XX, XXXX | $739,905 XXX XXXX |
| XXXXXXXX XXXXXXX | XXX XX, XXXX | XXX XXXX |
| XXXXXXXX XXXXXX | XXX XX, XXXX | $2,200 XXX XXXX |
| XXXXXXXX XXXXXXX | XXX XX, XXXX | XXX XXXX |
| XXXXXXXX XXXXXX | XXX XX, XXXX | $769,000 XXX XXXX |
| XXXXXXXX XXXXXXX | XXX XX, XXXX | XXX XXXX |
| XXXXXXXX XXXXXX | XXX XX, XXXX | $849,900 XXX XXXX |
| XXXXXXXX XXXX | XXX XX, XXXX | $685,000 XXX XXXX |
| XXXXXXXX XXXXXX | XXX XX, XXXX | $699,900 XXX XXXX |
| XXXXXXXX XXXXXXX | XXX XX, XXXX | XXX XXXX |
| XXXXXXXX XXXXXX | XXX XX, XXXX | $729,900 XXX XXXX |

Goodwood Public School
Elementary: PublicSt Joseph Catholic School
Elementary: CatholicScott Central Public School
Elementary: PublicUxbridge Public School
Elementary: PublicQuaker Village Public School
Elementary: PublicJoseph Gould Public School
Elementary: PublicÉSC Pape-François
Secondary: CatholicBrock High School
Secondary: PublicBrooklin High School
Secondary: PublicPort Perry High School
Secondary: PublicUxbridge Secondary School
Secondary: PublicStouffville District Secondary School
Secondary: Public- 2 bath
- 3 bed
35 Maple Street, Uxbridge, Ontario • L9P 1C8 • Uxbridge



