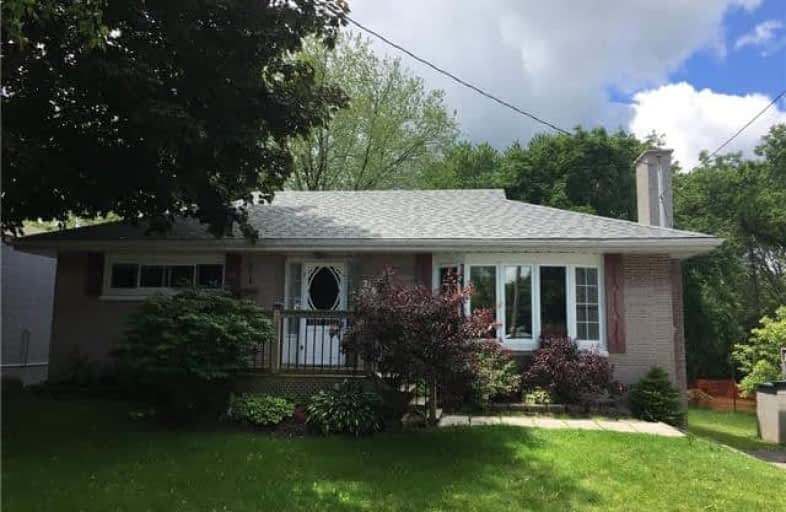Sold on Jun 22, 2017
Note: Property is not currently for sale or for rent.

-
Type: Detached
-
Style: Bungalow
-
Size: 1100 sqft
-
Lot Size: 62 x 242 Feet
-
Age: 31-50 years
-
Taxes: $3,578 per year
-
Days on Site: 65 Days
-
Added: Sep 07, 2019 (2 months on market)
-
Updated:
-
Last Checked: 3 months ago
-
MLS®#: N3766627
-
Listed By: Re/max all-stars realty inc., brokerage
Awesome Deep Lot In Town! Walk To Trails, Downtown Shops, Schools, Soccer Fields, Etc. This Bungalow Has Lots Of Potential Either As An Investment Property Or As A Single Family Dwelling With Lots Of Room To Add Onto!
Extras
Included: All Existing Electric Light Fixtures,K Fridge, Stove, Gas Dryer, Washer, Freezer, 12 X 10 Shed, Hot Tub (As Is). Excluded: Gas Hwh(R). Quality 25 Yr. Shingles Are Being Professionally Installed.
Property Details
Facts for 210 Main Street North, Uxbridge
Status
Days on Market: 65
Last Status: Sold
Sold Date: Jun 22, 2017
Closed Date: Jul 31, 2017
Expiry Date: Jul 18, 2017
Sold Price: $519,000
Unavailable Date: Jun 22, 2017
Input Date: Apr 19, 2017
Property
Status: Sale
Property Type: Detached
Style: Bungalow
Size (sq ft): 1100
Age: 31-50
Area: Uxbridge
Community: Uxbridge
Availability Date: June 30, 2017
Inside
Bedrooms: 2
Bedrooms Plus: 1
Bathrooms: 2
Kitchens: 1
Rooms: 5
Den/Family Room: No
Air Conditioning: Central Air
Fireplace: Yes
Laundry Level: Lower
Central Vacuum: N
Washrooms: 2
Utilities
Electricity: Yes
Gas: Yes
Cable: Yes
Telephone: Yes
Building
Basement: Finished
Basement 2: Full
Heat Type: Forced Air
Heat Source: Gas
Exterior: Brick
Water Supply: Municipal
Special Designation: Unknown
Parking
Driveway: Private
Garage Type: None
Covered Parking Spaces: 4
Total Parking Spaces: 4
Fees
Tax Year: 2016
Tax Legal Description: Plan 83 Blk 54 Lot 663 Pt. Lot 665,666
Taxes: $3,578
Land
Cross Street: Main St
Municipality District: Uxbridge
Fronting On: West
Pool: None
Sewer: Sewers
Lot Depth: 242 Feet
Lot Frontage: 62 Feet
Lot Irregularities: Irregular
Zoning: C4
Additional Media
- Virtual Tour: http://tours.panapix.com/idx/225421
Rooms
Room details for 210 Main Street North, Uxbridge
| Type | Dimensions | Description |
|---|---|---|
| Kitchen Main | 2.32 x 3.62 | Ceramic Floor, Combined W/Dining, Ceramic Back Splash |
| Dining Main | 2.77 x 3.62 | Hardwood Floor, Combined W/Kitchen, O/Looks Backyard |
| Living Main | 3.17 x 5.05 | Bay Window, Fireplace, Crown Moulding |
| Master Main | 2.75 x 3.88 | Large Window, Double Closet, Broadloom |
| 2nd Br Main | 2.89 x 3.17 | Laminate, Double Closet, O/Looks Backyard |
| Rec Lower | 3.04 x 8.26 | Ceramic Floor, Above Grade Window |
| 3rd Br Lower | 3.21 x 4.00 | Laminate, 3 Pc Ensuite, Above Grade Window |
| Laundry Lower | 3.29 x 4.07 | Linoleum |
| XXXXXXXX | XXX XX, XXXX |
XXXX XXX XXXX |
$XXX,XXX |
| XXX XX, XXXX |
XXXXXX XXX XXXX |
$XXX,XXX |
| XXXXXXXX XXXX | XXX XX, XXXX | $519,000 XXX XXXX |
| XXXXXXXX XXXXXX | XXX XX, XXXX | $519,900 XXX XXXX |

Goodwood Public School
Elementary: PublicSt Joseph Catholic School
Elementary: CatholicScott Central Public School
Elementary: PublicUxbridge Public School
Elementary: PublicQuaker Village Public School
Elementary: PublicJoseph Gould Public School
Elementary: PublicÉSC Pape-François
Secondary: CatholicBrock High School
Secondary: PublicBrooklin High School
Secondary: PublicPort Perry High School
Secondary: PublicUxbridge Secondary School
Secondary: PublicStouffville District Secondary School
Secondary: Public

