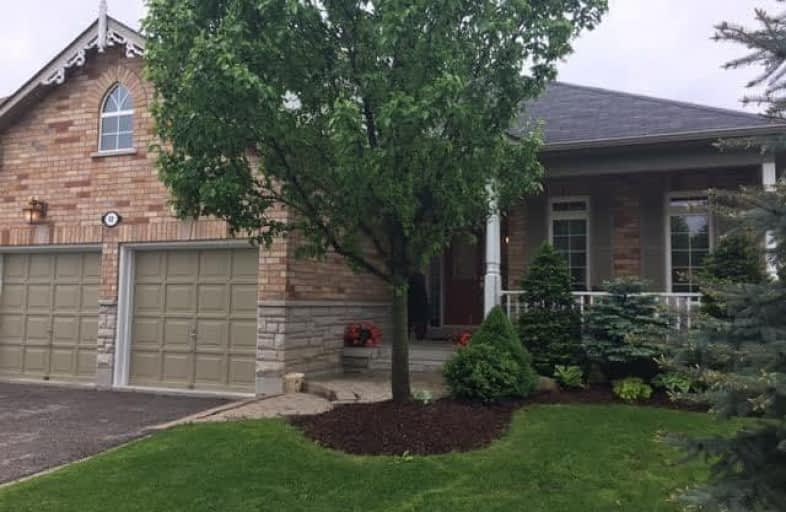Sold on Sep 03, 2017
Note: Property is not currently for sale or for rent.

-
Type: Detached
-
Style: Bungalow
-
Size: 1500 sqft
-
Lot Size: 50 x 109.91 Feet
-
Age: 6-15 years
-
Taxes: $5,114 per year
-
Days on Site: 31 Days
-
Added: Sep 07, 2019 (1 month on market)
-
Updated:
-
Last Checked: 3 months ago
-
MLS®#: N3890191
-
Listed By: Re/max hallmark realty ltd., brokerage
***Immaculate Open Concept 11 Yr New 1725 Sq Ft Bungalow In Desirable Coral Creek***Great Layout In This Modern Bungalow Located On A Quiet Crescent***Sunny South-Facing, Fully Fenced Backyard***Main Floor Boasts 9 Ft Ceilings***Bright & Spacious Great Room With Cathedral Ceiling, Pot Lights & Cozy Gas Fireplace***Large Master Bedroom With Ensuite***Two Full Baths***Main Floor Laundry***Rough-In Bath In Bsmt***Door To Garage***Survey & Floor Plans Attached***
Extras
***All Elect Light Fix's,All Window Cov's,Fridge,Stove,B/I Dishwasher,Rangehood,Front Load Washer & Dryer,Gas Burner & Equip,Central Air,Central Vac,Garage Dr Opener***"The Cameron House" Model Built In 2006***Watch Our Virtual Tour***
Property Details
Facts for 22 Caseton Crescent, Uxbridge
Status
Days on Market: 31
Last Status: Sold
Sold Date: Sep 03, 2017
Closed Date: Oct 16, 2017
Expiry Date: Nov 30, 2017
Sold Price: $710,000
Unavailable Date: Sep 03, 2017
Input Date: Aug 03, 2017
Prior LSC: Listing with no contract changes
Property
Status: Sale
Property Type: Detached
Style: Bungalow
Size (sq ft): 1500
Age: 6-15
Area: Uxbridge
Community: Uxbridge
Availability Date: Tba
Inside
Bedrooms: 2
Bathrooms: 2
Kitchens: 1
Rooms: 7
Den/Family Room: Yes
Air Conditioning: Central Air
Fireplace: Yes
Laundry Level: Main
Central Vacuum: Y
Washrooms: 2
Building
Basement: Full
Basement 2: Unfinished
Heat Type: Forced Air
Heat Source: Gas
Exterior: Brick
Exterior: Stone
Water Supply: Municipal
Special Designation: Unknown
Parking
Driveway: Pvt Double
Garage Spaces: 2
Garage Type: Attached
Covered Parking Spaces: 2
Total Parking Spaces: 4
Fees
Tax Year: 2017
Tax Legal Description: Lot 11, Plan 40M2272, Township Of Uxbridge
Taxes: $5,114
Highlights
Feature: Fenced Yard
Feature: Golf
Feature: Grnbelt/Conserv
Feature: Park
Feature: School
Land
Cross Street: **Coral Creek & Nelk
Municipality District: Uxbridge
Fronting On: South
Pool: None
Sewer: Sewers
Lot Depth: 109.91 Feet
Lot Frontage: 50 Feet
Lot Irregularities: ***Sunny South-Facing
Additional Media
- Virtual Tour: http://www.myhometour.ca/22caseton/mht.html
Rooms
Room details for 22 Caseton Crescent, Uxbridge
| Type | Dimensions | Description |
|---|---|---|
| Great Rm Main | 4.72 x 5.26 | Cathedral Ceiling, Gas Fireplace, Pot Lights |
| Living Main | 3.45 x 6.27 | Combined W/Dining, Broadloom, Open Concept |
| Dining Main | - | Combined W/Living, Broadloom, Open Concept |
| Kitchen Main | 2.77 x 3.48 | Ceramic Floor, Ceramic Back Splash, Breakfast Bar |
| Breakfast Main | 2.84 x 2.95 | Ceramic Floor, Eat-In Kitchen, W/O To Patio |
| Master Main | 4.22 x 4.60 | 4 Pc Ensuite, W/I Closet, O/Looks Backyard |
| 2nd Br Main | 3.22 x 3.40 | Broadloom, Double Closet, Ceiling Fan |
| Laundry Main | - | Access To Garage |
| XXXXXXXX | XXX XX, XXXX |
XXXX XXX XXXX |
$XXX,XXX |
| XXX XX, XXXX |
XXXXXX XXX XXXX |
$XXX,XXX | |
| XXXXXXXX | XXX XX, XXXX |
XXXXXXX XXX XXXX |
|
| XXX XX, XXXX |
XXXXXX XXX XXXX |
$XXX,XXX |
| XXXXXXXX XXXX | XXX XX, XXXX | $710,000 XXX XXXX |
| XXXXXXXX XXXXXX | XXX XX, XXXX | $739,900 XXX XXXX |
| XXXXXXXX XXXXXXX | XXX XX, XXXX | XXX XXXX |
| XXXXXXXX XXXXXX | XXX XX, XXXX | $769,000 XXX XXXX |

Goodwood Public School
Elementary: PublicSt Joseph Catholic School
Elementary: CatholicScott Central Public School
Elementary: PublicUxbridge Public School
Elementary: PublicQuaker Village Public School
Elementary: PublicJoseph Gould Public School
Elementary: PublicÉSC Pape-François
Secondary: CatholicBrooklin High School
Secondary: PublicPort Perry High School
Secondary: PublicNotre Dame Catholic Secondary School
Secondary: CatholicUxbridge Secondary School
Secondary: PublicStouffville District Secondary School
Secondary: Public- 2 bath
- 3 bed
35 Maple Street, Uxbridge, Ontario • L9P 1C8 • Uxbridge



