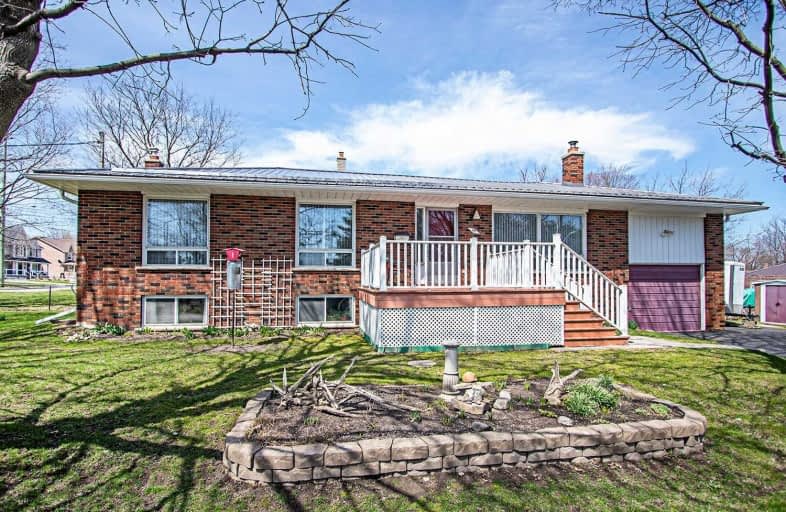Note: Property is not currently for sale or for rent.

-
Type: Detached
-
Style: Bungalow-Raised
-
Lot Size: 55 x 125 Feet
-
Age: No Data
-
Taxes: $4,522 per year
-
Days on Site: 7 Days
-
Added: Sep 07, 2019 (1 week on market)
-
Updated:
-
Last Checked: 2 hours ago
-
MLS®#: N4429579
-
Listed By: Re/max all-stars realty inc., brokerage
Mature Corner Lot With Driveway Off King Street. Spacious Quality Built Home With Hardwood Floors-Crown Mouldings-Oversized Windows On Both Levels To Soak Up Natural Light-Recently Updated Bathrooms Feature An Oversized Shower W/2 Separate Shower Heads Plus A Heated Floor On The Lower Level Bath-Excellent Set Up For In-Law Suite If Desired W/Back Entrance To Go Down To Lower Level Or Steps Up To Main Floor! This One Is A Must See!
Extras
Napoleon Woodstove Insert In Rec Room Adds Warmth & Efficiency! Included: Portable Dishwasher; Fridge; Stove; Washer; Dryer; Extra Fridge; Chest Freezer; Water Heater; Water Softener; Napoleon Woodstove Insert
Property Details
Facts for 25 Centre Road, Uxbridge
Status
Days on Market: 7
Last Status: Sold
Sold Date: May 02, 2019
Closed Date: Sep 27, 2019
Expiry Date: Aug 25, 2019
Sold Price: $539,900
Unavailable Date: May 02, 2019
Input Date: Apr 26, 2019
Prior LSC: Listing with no contract changes
Property
Status: Sale
Property Type: Detached
Style: Bungalow-Raised
Area: Uxbridge
Community: Uxbridge
Inside
Bedrooms: 3
Bedrooms Plus: 1
Bathrooms: 2
Kitchens: 1
Rooms: 12
Den/Family Room: No
Air Conditioning: Central Air
Fireplace: Yes
Laundry Level: Lower
Central Vacuum: N
Washrooms: 2
Utilities
Electricity: Yes
Gas: Yes
Cable: Available
Telephone: Available
Building
Basement: Finished
Heat Type: Forced Air
Heat Source: Gas
Exterior: Brick
Elevator: N
UFFI: No
Water Supply: Municipal
Special Designation: Unknown
Parking
Driveway: Private
Garage Spaces: 1
Garage Type: Attached
Covered Parking Spaces: 4
Total Parking Spaces: 5
Fees
Tax Year: 2018
Tax Legal Description: Plan 83, Blk K, Pt. Lot 52
Taxes: $4,522
Land
Cross Street: King St/Centre Rd
Municipality District: Uxbridge
Fronting On: North
Pool: None
Sewer: Sewers
Lot Depth: 125 Feet
Lot Frontage: 55 Feet
Zoning: Res
Rooms
Room details for 25 Centre Road, Uxbridge
| Type | Dimensions | Description |
|---|---|---|
| Kitchen Main | 3.31 x 3.27 | Eat-In Kitchen |
| Dining Main | 3.53 x 3.04 | Crown Moulding, Hardwood Floor, Combined W/Living |
| Living Main | 4.12 x 4.52 | Crown Moulding, Hardwood Floor, Picture Window |
| Master Main | 3.36 x 3.34 | Hardwood Floor, Closet |
| 2nd Br Main | 3.30 x 2.94 | Hardwood Floor, Picture Window, Closet |
| 3rd Br Main | 3.29 x 3.59 | Hardwood Floor, Picture Window, Closet |
| Foyer Main | 1.34 x 4.27 | W/O To Deck, Closet |
| Rec Bsmt | 3.59 x 9.10 | Wood Stove, Above Grade Window |
| 4th Br Bsmt | 4.27 x 3.56 | Closet, Above Grade Window |
| Foyer In Betwn | 1.94 x 2.18 | W/O To Yard |
| Games Bsmt | 5.98 x 3.54 | W/W Closet, Above Grade Window |
| XXXXXXXX | XXX XX, XXXX |
XXXX XXX XXXX |
$XXX,XXX |
| XXX XX, XXXX |
XXXXXX XXX XXXX |
$XXX,XXX |
| XXXXXXXX XXXX | XXX XX, XXXX | $539,900 XXX XXXX |
| XXXXXXXX XXXXXX | XXX XX, XXXX | $539,900 XXX XXXX |

Goodwood Public School
Elementary: PublicSt Joseph Catholic School
Elementary: CatholicScott Central Public School
Elementary: PublicUxbridge Public School
Elementary: PublicQuaker Village Public School
Elementary: PublicJoseph Gould Public School
Elementary: PublicÉSC Pape-François
Secondary: CatholicBill Hogarth Secondary School
Secondary: PublicBrooklin High School
Secondary: PublicPort Perry High School
Secondary: PublicUxbridge Secondary School
Secondary: PublicStouffville District Secondary School
Secondary: Public