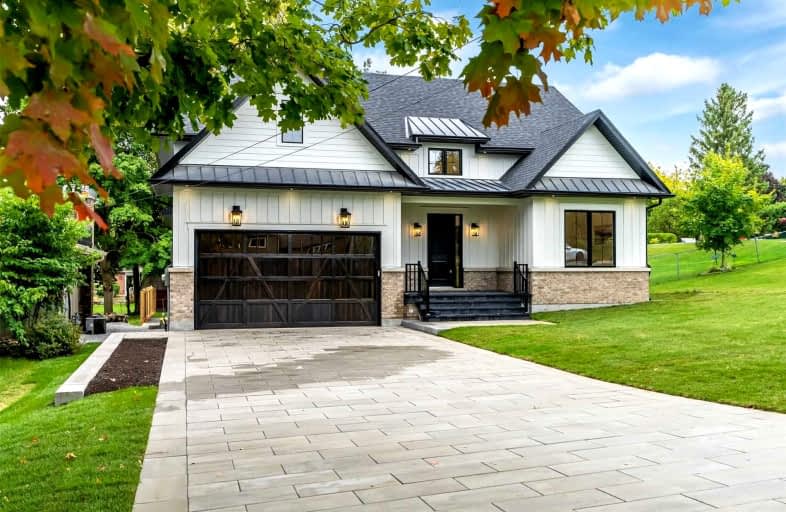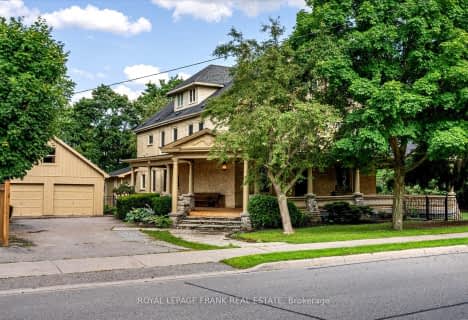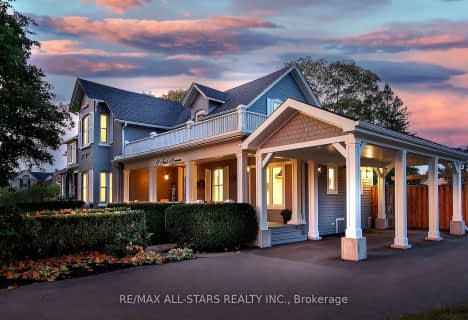
Goodwood Public School
Elementary: Public
9.73 km
St Joseph Catholic School
Elementary: Catholic
0.97 km
Scott Central Public School
Elementary: Public
6.46 km
Uxbridge Public School
Elementary: Public
1.00 km
Quaker Village Public School
Elementary: Public
1.00 km
Joseph Gould Public School
Elementary: Public
1.61 km
ÉSC Pape-François
Secondary: Catholic
18.97 km
Brock High School
Secondary: Public
26.06 km
Brooklin High School
Secondary: Public
21.26 km
Port Perry High School
Secondary: Public
14.40 km
Uxbridge Secondary School
Secondary: Public
1.47 km
Stouffville District Secondary School
Secondary: Public
19.58 km





