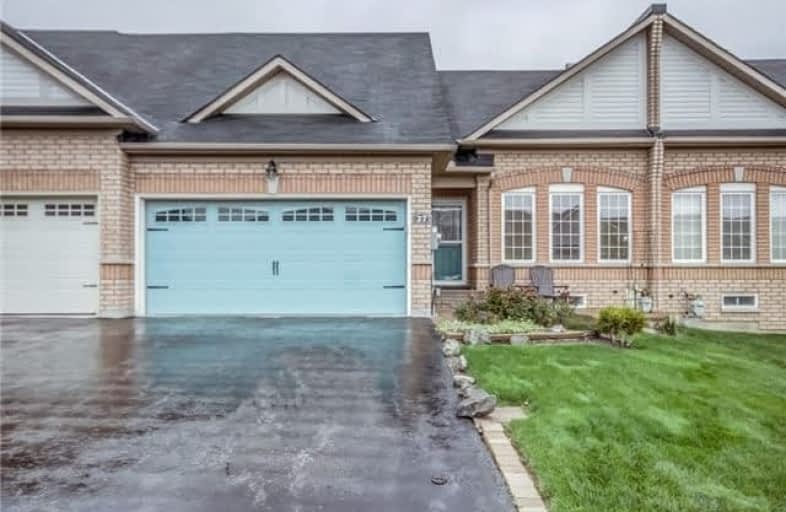Removed on Dec 12, 2017
Note: Property is not currently for sale or for rent.

-
Type: Att/Row/Twnhouse
-
Style: Bungalow
-
Lot Size: 34.45 x 98.43 Feet
-
Age: 6-15 years
-
Taxes: $3,637 per year
-
Days on Site: 60 Days
-
Added: Sep 07, 2019 (1 month on market)
-
Updated:
-
Last Checked: 3 months ago
-
MLS®#: N3955558
-
Listed By: Re/max realtron realty inc., brokerage
Beautiful All Brick Bungalow , Freehold Townhome With A Private Backyard. Large Master With 4 Pc. Ensuite. Hardwood Floors, Kitchen With Granite Counter Top And Ceramic Backsplash. Professionally Finished Basement Apartment With 3 Bedrooms, Thousands Spent On Landscaping. Central Ac-2016, Water Softener-2015 Mud Room/Laundry Room-Entrance To Home From Garage. Separate Main Floor & Bsmt Laundry. Move In Ready
Extras
2 Fridge, 2 Stove, Built-In Microwave With Range Hood,B/I Dishwasher, 2 Washers And 2 Dryers, Gdo And Remote Control. Large Deck In Backyard. All Elfs. Bbq Gas Line. Garage Door 2014. Exclude Backyard Gazebo. 3 Seat Couch In Bsmt Included.
Property Details
Facts for 27 Geo Izatt Drive, Uxbridge
Status
Days on Market: 60
Last Status: Terminated
Sold Date: Jun 20, 2025
Closed Date: Nov 30, -0001
Expiry Date: Dec 15, 2017
Unavailable Date: Dec 12, 2017
Input Date: Oct 13, 2017
Property
Status: Sale
Property Type: Att/Row/Twnhouse
Style: Bungalow
Age: 6-15
Area: Uxbridge
Community: Uxbridge
Availability Date: Flexible
Inside
Bedrooms: 2
Bedrooms Plus: 3
Bathrooms: 3
Kitchens: 1
Kitchens Plus: 1
Rooms: 10
Den/Family Room: No
Air Conditioning: Central Air
Fireplace: No
Laundry Level: Main
Washrooms: 3
Utilities
Electricity: Yes
Gas: Yes
Cable: Yes
Telephone: Yes
Building
Basement: Apartment
Basement 2: Finished
Heat Type: Forced Air
Heat Source: Gas
Exterior: Brick
Water Supply: Municipal
Special Designation: Unknown
Parking
Driveway: Private
Garage Spaces: 2
Garage Type: Built-In
Covered Parking Spaces: 2
Total Parking Spaces: 4
Fees
Tax Year: 2017
Tax Legal Description: Plan 40M2308 Pt Blk 19 Rp 40R25088 Parts 3 And 4
Taxes: $3,637
Land
Cross Street: Brock St And Concess
Municipality District: Uxbridge
Fronting On: North
Pool: None
Sewer: Sewers
Lot Depth: 98.43 Feet
Lot Frontage: 34.45 Feet
Additional Media
- Virtual Tour: http://just4agent.com/vtour/27-geo-izatt-dr/
Rooms
Room details for 27 Geo Izatt Drive, Uxbridge
| Type | Dimensions | Description |
|---|---|---|
| Foyer Main | 1.43 x 2.52 | Ceramic Floor |
| Kitchen Main | 2.95 x 2.45 | Ceramic Floor, Granite Counter, Ceramic Back Splash |
| Living Main | 3.20 x 5.45 | Hardwood Floor, O/Looks Backyard |
| Dining Main | 3.94 x 3.75 | Ceramic Floor, O/Looks Backyard, W/O To Deck |
| Master Main | 3.40 x 5.65 | Hardwood Floor, W/I Closet, 4 Pc Ensuite |
| 2nd Br Main | 3.04 x 3.33 | Hardwood Floor, O/Looks Frontyard, Closet |
| Living Bsmt | 4.30 x 4.27 | Laminate, Open Concept, Pot Lights |
| Kitchen Bsmt | 4.30 x 2.60 | Laminate, Combined W/Living |
| 3rd Br Bsmt | 3.22 x 3.62 | Laminate, Closet |
| 4th Br Bsmt | 3.27 x 3.70 | Laminate, Closet |
| 5th Br Bsmt | 2.24 x 3.12 | Laminate, Closet |
| Laundry Bsmt | - |
| XXXXXXXX | XXX XX, XXXX |
XXXXXXX XXX XXXX |
|
| XXX XX, XXXX |
XXXXXX XXX XXXX |
$XXX,XXX | |
| XXXXXXXX | XXX XX, XXXX |
XXXX XXX XXXX |
$XXX,XXX |
| XXX XX, XXXX |
XXXXXX XXX XXXX |
$XXX,XXX |
| XXXXXXXX XXXXXXX | XXX XX, XXXX | XXX XXXX |
| XXXXXXXX XXXXXX | XXX XX, XXXX | $639,900 XXX XXXX |
| XXXXXXXX XXXX | XXX XX, XXXX | $456,000 XXX XXXX |
| XXXXXXXX XXXXXX | XXX XX, XXXX | $469,900 XXX XXXX |

Goodwood Public School
Elementary: PublicSt Joseph Catholic School
Elementary: CatholicScott Central Public School
Elementary: PublicUxbridge Public School
Elementary: PublicQuaker Village Public School
Elementary: PublicJoseph Gould Public School
Elementary: PublicÉSC Pape-François
Secondary: CatholicBill Hogarth Secondary School
Secondary: PublicBrooklin High School
Secondary: PublicPort Perry High School
Secondary: PublicUxbridge Secondary School
Secondary: PublicStouffville District Secondary School
Secondary: Public

