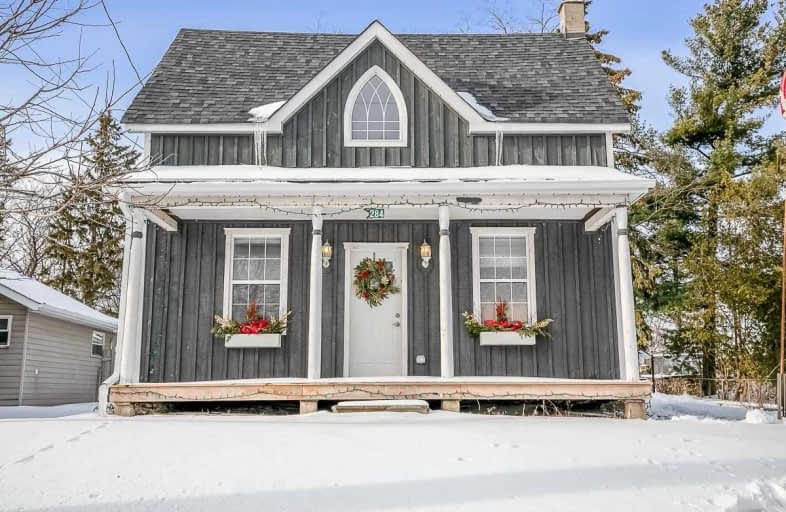Sold on Jan 31, 2020
Note: Property is not currently for sale or for rent.

-
Type: Detached
-
Style: 2-Storey
-
Lot Size: 65.93 x 154.47 Feet
-
Age: 100+ years
-
Taxes: $3,457 per year
-
Days on Site: 8 Days
-
Added: Jan 23, 2020 (1 week on market)
-
Updated:
-
Last Checked: 3 months ago
-
MLS®#: N4674268
-
Listed By: Main street realty ltd., brokerage
Georgeous Century Home, Sitting On A Large Treed Lot Completely Renovated In 2016. New Siding, Drywall, Wiring, Plumbing, Insulation, Flooring, Windows, A/C, Central Vac. Beautiful Kitchen With Stainless Appliances Overlooks Great Room, Both With Heated Floors, Main Floor Bathroom With In Floor Heating. Large Windows Throughout Main Floor, Walkouts To 2 Decks And Hot Tub. Garage Is A Man Cave With Workshop, Hydro And Wood Burning Stove. Parks A Small Car!
Extras
Surrounded By Million Dollar Homes! Check Back For More Photo's And Virtual Tour! Included, S/S Fridge, S/S Stove, S/S B/I Dishwasher, Washer, Dryer, A/C, Central Vac, All Electric Light Fixtures, Hot Tub, Wood Burning Stove,
Property Details
Facts for 284 Durham Regional Highway 47, Uxbridge
Status
Days on Market: 8
Last Status: Sold
Sold Date: Jan 31, 2020
Closed Date: Mar 23, 2020
Expiry Date: May 23, 2020
Sold Price: $646,000
Unavailable Date: Jan 31, 2020
Input Date: Jan 23, 2020
Property
Status: Sale
Property Type: Detached
Style: 2-Storey
Age: 100+
Area: Uxbridge
Community: Rural Uxbridge
Availability Date: 30 Days Tba
Inside
Bedrooms: 3
Bedrooms Plus: 1
Bathrooms: 2
Kitchens: 1
Rooms: 6
Den/Family Room: No
Air Conditioning: Central Air
Fireplace: Yes
Laundry Level: Upper
Central Vacuum: Y
Washrooms: 2
Utilities
Electricity: Yes
Gas: Yes
Cable: Yes
Telephone: Yes
Building
Basement: Part Bsmt
Heat Type: Forced Air
Heat Source: Gas
Exterior: Board/Batten
Water Supply Type: Dug Well
Water Supply: Well
Special Designation: Unknown
Other Structures: Garden Shed
Parking
Driveway: Private
Garage Spaces: 1
Garage Type: Detached
Covered Parking Spaces: 12
Total Parking Spaces: 12
Fees
Tax Year: 2019
Tax Legal Description: Lt9 Pl54N Of Stouffville Rd Except Pt7, 40Rd352;**
Taxes: $3,457
Highlights
Feature: Fenced Yard
Feature: Golf
Feature: Hospital
Feature: Park
Feature: Public Transit
Feature: School
Land
Cross Street: Hwy 47 & Concession
Municipality District: Uxbridge
Fronting On: North
Parcel Number: 268310093
Pool: None
Sewer: Septic
Lot Depth: 154.47 Feet
Lot Frontage: 65.93 Feet
Zoning: Res
Waterfront: None
Additional Media
- Virtual Tour: http://wylieford.homelistingtours.com/listing2/284-highway-47
Rooms
Room details for 284 Durham Regional Highway 47, Uxbridge
| Type | Dimensions | Description |
|---|---|---|
| Kitchen Main | 3.72 x 5.31 | Eat-In Kitchen, Heated Floor, B/I Dishwasher |
| Great Rm Main | 3.95 x 5.31 | Ceramic Floor, Heated Floor, W/O To Deck |
| 3rd Br Main | 2.93 x 4.13 | Hardwood Floor, W/O To Deck |
| 4th Br Main | 2.87 x 4.07 | Hardwood Floor |
| Bathroom Main | - | Hardwood Floor, Separate Shower, Ceramic Floor |
| Master 2nd | 2.87 x 4.27 | Hardwood Floor, His/Hers Closets |
| 2nd Br 2nd | 2.44 x 3.21 | Hardwood Floor |
| Bathroom 2nd | - | Ceramic Floor |
| Laundry 2nd | - |
| XXXXXXXX | XXX XX, XXXX |
XXXX XXX XXXX |
$XXX,XXX |
| XXX XX, XXXX |
XXXXXX XXX XXXX |
$XXX,XXX | |
| XXXXXXXX | XXX XX, XXXX |
XXXX XXX XXXX |
$XXX,XXX |
| XXX XX, XXXX |
XXXXXX XXX XXXX |
$XXX,XXX |
| XXXXXXXX XXXX | XXX XX, XXXX | $646,000 XXX XXXX |
| XXXXXXXX XXXXXX | XXX XX, XXXX | $599,900 XXX XXXX |
| XXXXXXXX XXXX | XXX XX, XXXX | $280,000 XXX XXXX |
| XXXXXXXX XXXXXX | XXX XX, XXXX | $299,900 XXX XXXX |

Good Shepherd Catholic School
Elementary: CatholicGreenbank Public School
Elementary: PublicSt Joseph Catholic School
Elementary: CatholicUxbridge Public School
Elementary: PublicQuaker Village Public School
Elementary: PublicJoseph Gould Public School
Elementary: PublicÉSC Pape-François
Secondary: CatholicÉSC Saint-Charles-Garnier
Secondary: CatholicBrock High School
Secondary: PublicBrooklin High School
Secondary: PublicPort Perry High School
Secondary: PublicUxbridge Secondary School
Secondary: Public

