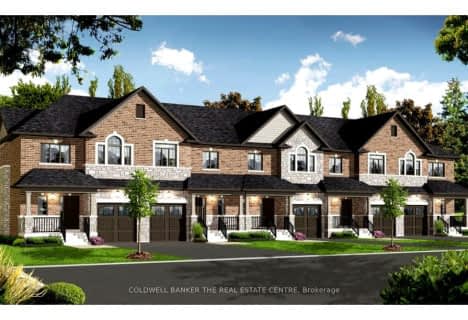Removed on Mar 12, 2019
Note: Property is not currently for sale or for rent.

-
Type: Att/Row/Twnhouse
-
Style: Bungaloft
-
Size: 1500 sqft
-
Lot Size: 1 x 1 Feet
-
Age: 6-15 years
-
Taxes: $4,492 per year
-
Days on Site: 35 Days
-
Added: Feb 04, 2019 (1 month on market)
-
Updated:
-
Last Checked: 3 months ago
-
MLS®#: N4351885
-
Listed By: Re/max all-stars realty inc., brokerage
Centrally Located Townhome Backing Forested Green Space In "The Glens' Uxbridge. Master Bedroom With Envious Spa-Like Ensuite On Main Level + Lawns Cut & Snow Removal Makes For Ideal Location For Seniors. Soarding Ceilings And An Overabundance Of Character In This Unique And Desirable Home. A Must See!
Extras
Rouged In Central Vac., Exclude 2 Kitchen Chandeliers,. Hwt Rental $32., Include All Appliances (As Is) And Front Entry Shoe Rack. Condo Fees $410. Per Mo. One Of A Kind Electric Fireplace.
Property Details
Facts for 29 Fred Barnard Way, Uxbridge
Status
Days on Market: 35
Last Status: Terminated
Sold Date: Jan 01, 0001
Closed Date: Jan 01, 0001
Expiry Date: Jun 15, 2019
Unavailable Date: Mar 12, 2019
Input Date: Feb 04, 2019
Property
Status: Sale
Property Type: Att/Row/Twnhouse
Style: Bungaloft
Size (sq ft): 1500
Age: 6-15
Area: Uxbridge
Community: Uxbridge
Availability Date: 90 Days/Tba
Inside
Bedrooms: 2
Bathrooms: 2
Kitchens: 1
Rooms: 6
Den/Family Room: No
Air Conditioning: Central Air
Fireplace: Yes
Washrooms: 2
Utilities
Electricity: Yes
Gas: Yes
Cable: Available
Telephone: Available
Building
Basement: Full
Heat Type: Forced Air
Heat Source: Gas
Exterior: Brick
Exterior: Stone
Water Supply: Municipal
Special Designation: Unknown
Parking
Driveway: Private
Garage Spaces: 1
Garage Type: Attached
Covered Parking Spaces: 1
Fees
Tax Year: 2018
Tax Legal Description: Unit 27,Level 1,Durhamstandard Condominium Pl 218
Taxes: $4,492
Highlights
Feature: Cul De Sac
Feature: Hospital
Feature: Wooded/Treed
Land
Cross Street: Toronto St/Elgin Par
Municipality District: Uxbridge
Fronting On: East
Pool: None
Sewer: Sewers
Lot Depth: 1 Feet
Lot Frontage: 1 Feet
Lot Irregularities: As Per Geowarehouse
Additional Media
- Virtual Tour: https://vimeo.com/226247224
Rooms
Room details for 29 Fred Barnard Way, Uxbridge
| Type | Dimensions | Description |
|---|---|---|
| Living Ground | 3.75 x 6.65 | Wood Floor, W/O To Patio, Electric Fireplace |
| Breakfast Ground | 3.54 x 2.52 | Tile Floor |
| Kitchen Ground | 2.42 x 3.23 | Galley Kitchen, Stainless Steel Ap, Tile Floor |
| Master Ground | 3.31 x 4.25 | Broadloom, O/Looks Garden, W/I Closet |
| 2nd Br 2nd | 3.35 x 3.74 | Broadloom, Vaulted Ceiling, W/I Closet |
| Loft 2nd | 4.28 x 5.53 | O/Looks Living, Open Concept |

| XXXXXXXX | XXX XX, XXXX |
XXXX XXX XXXX |
$XXX,XXX |
| XXX XX, XXXX |
XXXXXX XXX XXXX |
$XXX,XXX | |
| XXXXXXXX | XXX XX, XXXX |
XXXXXXX XXX XXXX |
|
| XXX XX, XXXX |
XXXXXX XXX XXXX |
$XXX,XXX | |
| XXXXXXXX | XXX XX, XXXX |
XXXXXXX XXX XXXX |
|
| XXX XX, XXXX |
XXXXXX XXX XXXX |
$XXX,XXX | |
| XXXXXXXX | XXX XX, XXXX |
XXXXXXX XXX XXXX |
|
| XXX XX, XXXX |
XXXXXX XXX XXXX |
$XXX,XXX | |
| XXXXXXXX | XXX XX, XXXX |
XXXXXXXX XXX XXXX |
|
| XXX XX, XXXX |
XXXXXX XXX XXXX |
$XXX,XXX | |
| XXXXXXXX | XXX XX, XXXX |
XXXXXXX XXX XXXX |
|
| XXX XX, XXXX |
XXXXXX XXX XXXX |
$XXX,XXX | |
| XXXXXXXX | XXX XX, XXXX |
XXXXXXX XXX XXXX |
|
| XXX XX, XXXX |
XXXXXX XXX XXXX |
$XXX,XXX |
| XXXXXXXX XXXX | XXX XX, XXXX | $660,000 XXX XXXX |
| XXXXXXXX XXXXXX | XXX XX, XXXX | $674,900 XXX XXXX |
| XXXXXXXX XXXXXXX | XXX XX, XXXX | XXX XXXX |
| XXXXXXXX XXXXXX | XXX XX, XXXX | $674,900 XXX XXXX |
| XXXXXXXX XXXXXXX | XXX XX, XXXX | XXX XXXX |
| XXXXXXXX XXXXXX | XXX XX, XXXX | $674,900 XXX XXXX |
| XXXXXXXX XXXXXXX | XXX XX, XXXX | XXX XXXX |
| XXXXXXXX XXXXXX | XXX XX, XXXX | $689,900 XXX XXXX |
| XXXXXXXX XXXXXXXX | XXX XX, XXXX | XXX XXXX |
| XXXXXXXX XXXXXX | XXX XX, XXXX | $729,900 XXX XXXX |
| XXXXXXXX XXXXXXX | XXX XX, XXXX | XXX XXXX |
| XXXXXXXX XXXXXX | XXX XX, XXXX | $729,900 XXX XXXX |
| XXXXXXXX XXXXXXX | XXX XX, XXXX | XXX XXXX |
| XXXXXXXX XXXXXX | XXX XX, XXXX | $759,900 XXX XXXX |

Goodwood Public School
Elementary: PublicSt Joseph Catholic School
Elementary: CatholicScott Central Public School
Elementary: PublicUxbridge Public School
Elementary: PublicQuaker Village Public School
Elementary: PublicJoseph Gould Public School
Elementary: PublicÉSC Pape-François
Secondary: CatholicBill Hogarth Secondary School
Secondary: PublicBrooklin High School
Secondary: PublicPort Perry High School
Secondary: PublicUxbridge Secondary School
Secondary: PublicStouffville District Secondary School
Secondary: Public- 3 bath
- 3 bed
- 1500 sqft
16 Philip Joseph Lane, Uxbridge, Ontario • L9P 1H6 • Uxbridge
