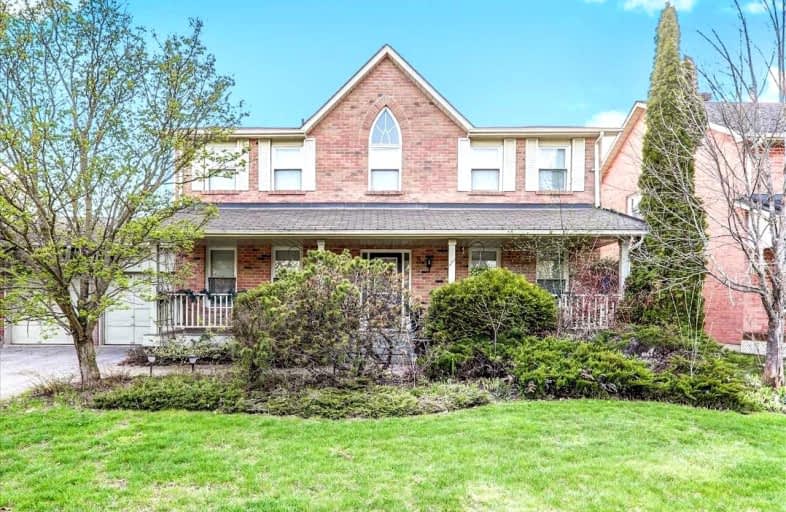
Goodwood Public School
Elementary: Public
8.84 km
St Joseph Catholic School
Elementary: Catholic
0.15 km
Scott Central Public School
Elementary: Public
6.15 km
Uxbridge Public School
Elementary: Public
1.07 km
Quaker Village Public School
Elementary: Public
0.25 km
Joseph Gould Public School
Elementary: Public
2.17 km
ÉSC Pape-François
Secondary: Catholic
18.09 km
Bill Hogarth Secondary School
Secondary: Public
24.99 km
Brooklin High School
Secondary: Public
21.21 km
Port Perry High School
Secondary: Public
15.01 km
Uxbridge Secondary School
Secondary: Public
2.06 km
Stouffville District Secondary School
Secondary: Public
18.70 km









