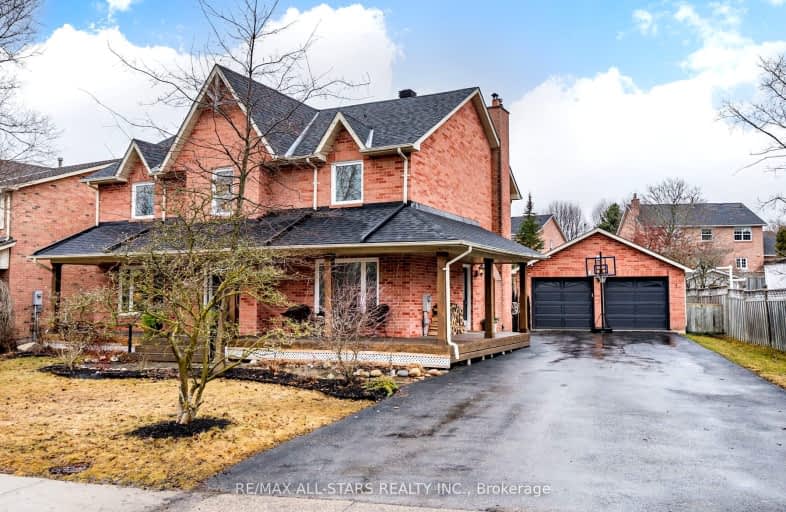Car-Dependent
- Most errands require a car.
29
/100
Somewhat Bikeable
- Most errands require a car.
32
/100

Goodwood Public School
Elementary: Public
8.86 km
St Joseph Catholic School
Elementary: Catholic
0.17 km
Scott Central Public School
Elementary: Public
6.14 km
Uxbridge Public School
Elementary: Public
1.07 km
Quaker Village Public School
Elementary: Public
0.27 km
Joseph Gould Public School
Elementary: Public
2.17 km
ÉSC Pape-François
Secondary: Catholic
18.11 km
Bill Hogarth Secondary School
Secondary: Public
25.01 km
Brooklin High School
Secondary: Public
21.22 km
Port Perry High School
Secondary: Public
15.01 km
Uxbridge Secondary School
Secondary: Public
2.05 km
Stouffville District Secondary School
Secondary: Public
18.71 km
-
Drop the Leash
4852 Vandorf Siderd, Whitchurch-Stouffville ON L4A 4K7 16.62km -
Sunnyridge Park
Stouffville ON 17.18km -
Madori Park
Millard St, Whitchurch-Stouffville ON 18.19km
-
TD Canada Trust ATM
230 Toronto St S (Elgin Park Dr.), Uxbridge ON L9P 0C4 1.44km -
RBC Royal Bank
307 Toronto St S, Uxbridge ON L9P 0B4 2.01km -
CIBC
15641 Hwy 48, Ballantrae ON L4A 7X4 14.43km








