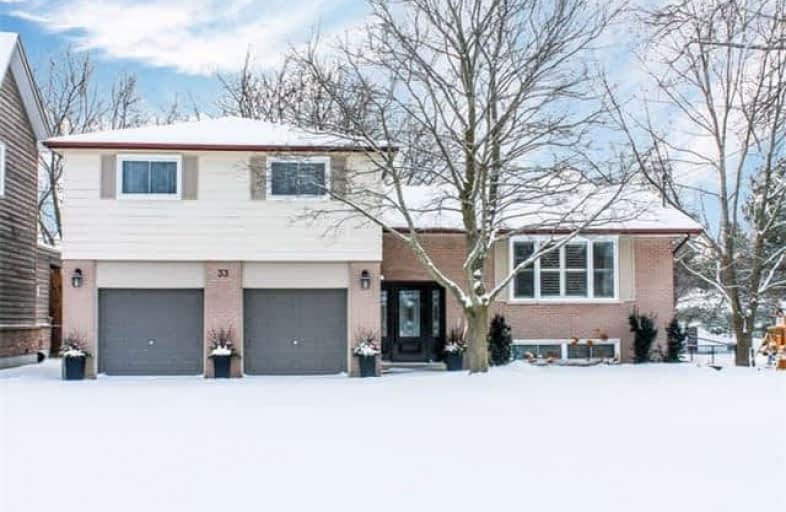Note: Property is not currently for sale or for rent.

-
Type: Detached
-
Style: Sidesplit 4
-
Lot Size: 69.91 x 185.89 Feet
-
Age: No Data
-
Taxes: $4,647 per year
-
Days on Site: 71 Days
-
Added: Sep 07, 2019 (2 months on market)
-
Updated:
-
Last Checked: 3 months ago
-
MLS®#: N3997276
-
Listed By: Sutton group-heritage realty inc., brokerage
Gorgeous Fully Renovated Home On A Park Like Lot In Glen Acres. This Immaculate 4 Level Home Features A Stunning Chef's Kitchen Complete With Granite Counters, Gas Range, Wall Oven & Breakfast Bar. Huge Family/Living Room, Gas Fireplace & Hardwood Flooring. Master Retreat W/ Spa Like Ensuite And W/I Closet. Additional Bedrooms Are Bright & Spacious. Mature Trees Accent The Almost 1/3 Acre Lot Featuring A New 16X36Ft Deck. Invite The Whole Family!!
Extras
Updates: High Eff Gas Furnace, Ac, Water Treatment System/Ro, Upgraded Shingles, Cork Flrs, Crown Moulding, Upgraded Baseboards/Casing, Vinyl Windows, Front Door, Outdoor Led Lights, Parking For 8, Town Water/Sewer. Check Out Virtual Tour!!
Property Details
Facts for 33 Young Street, Uxbridge
Status
Days on Market: 71
Last Status: Sold
Sold Date: Feb 09, 2018
Closed Date: Jun 01, 2018
Expiry Date: Feb 28, 2018
Sold Price: $750,000
Unavailable Date: Feb 09, 2018
Input Date: Nov 30, 2017
Property
Status: Sale
Property Type: Detached
Style: Sidesplit 4
Area: Uxbridge
Community: Uxbridge
Availability Date: Tba/Flex
Inside
Bedrooms: 3
Bathrooms: 3
Kitchens: 1
Rooms: 8
Den/Family Room: Yes
Air Conditioning: Central Air
Fireplace: Yes
Laundry Level: Lower
Central Vacuum: N
Washrooms: 3
Utilities
Electricity: Yes
Gas: Yes
Cable: Yes
Telephone: Yes
Building
Basement: Finished
Heat Type: Forced Air
Heat Source: Gas
Exterior: Alum Siding
Exterior: Brick
Elevator: N
UFFI: No
Water Supply: Municipal
Special Designation: Unknown
Retirement: N
Parking
Driveway: Pvt Double
Garage Spaces: 2
Garage Type: Attached
Covered Parking Spaces: 8
Total Parking Spaces: 10
Fees
Tax Year: 2017
Tax Legal Description: Lt 541, Blk 45, Pl 30 And Part Of Fourth Street **
Taxes: $4,647
Highlights
Feature: Fenced Yard
Feature: Golf
Feature: Grnbelt/Conserv
Feature: Hospital
Feature: Park
Feature: School
Land
Cross Street: Center St. & Young S
Municipality District: Uxbridge
Fronting On: South
Pool: None
Sewer: Sewers
Lot Depth: 185.89 Feet
Lot Frontage: 69.91 Feet
Lot Irregularities: ***Huge Mature Trees
Acres: < .50
Zoning: **Approx 1/3 Of
Waterfront: None
Additional Media
- Virtual Tour: http://tours.homesinfocus.ca/public/vtour/display/870132?idx=1
Rooms
Room details for 33 Young Street, Uxbridge
| Type | Dimensions | Description |
|---|---|---|
| Kitchen Main | 3.20 x 7.40 | Granite Counter, Stainless Steel Appl, Breakfast Area |
| Living Main | 3.90 x 5.40 | Hardwood Floor, Bay Window, California Shutters |
| Family Ground | 3.50 x 7.16 | Wood Floor, Gas Fireplace, W/O To Deck |
| Master 2nd | 3.60 x 4.57 | Hardwood Floor, 4 Pc Ensuite, W/I Closet |
| Bathroom 2nd | 2.59 x 2.40 | Ceramic Floor, Double Sink, Glass Doors |
| 2nd Br 2nd | 2.66 x 4.19 | Hardwood Floor, Large Closet, Large Window |
| 3rd Br 2nd | 2.66 x 4.45 | Hardwood Floor, Large Closet, Large Window |
| Bathroom 2nd | 1.40 x 3.20 | 4 Pc Bath, Granite Counter, Tile Floor |
| Media/Ent Lower | 3.88 x 5.40 | Cork Floor, Pot Lights, Large Window |
| Laundry Lower | 2.50 x 3.12 | Ceramic Floor, Large Window, Closet |
| Bathroom Lower | 1.90 x 2.80 | 2 Pc Bath, Ceramic Floor |
| XXXXXXXX | XXX XX, XXXX |
XXXX XXX XXXX |
$XXX,XXX |
| XXX XX, XXXX |
XXXXXX XXX XXXX |
$XXX,XXX | |
| XXXXXXXX | XXX XX, XXXX |
XXXXXXX XXX XXXX |
|
| XXX XX, XXXX |
XXXXXX XXX XXXX |
$XXX,XXX | |
| XXXXXXXX | XXX XX, XXXX |
XXXXXXX XXX XXXX |
|
| XXX XX, XXXX |
XXXXXX XXX XXXX |
$XXX,XXX |
| XXXXXXXX XXXX | XXX XX, XXXX | $750,000 XXX XXXX |
| XXXXXXXX XXXXXX | XXX XX, XXXX | $759,900 XXX XXXX |
| XXXXXXXX XXXXXXX | XXX XX, XXXX | XXX XXXX |
| XXXXXXXX XXXXXX | XXX XX, XXXX | $759,900 XXX XXXX |
| XXXXXXXX XXXXXXX | XXX XX, XXXX | XXX XXXX |
| XXXXXXXX XXXXXX | XXX XX, XXXX | $784,900 XXX XXXX |

Goodwood Public School
Elementary: PublicSt Joseph Catholic School
Elementary: CatholicScott Central Public School
Elementary: PublicUxbridge Public School
Elementary: PublicQuaker Village Public School
Elementary: PublicJoseph Gould Public School
Elementary: PublicÉSC Pape-François
Secondary: CatholicBrock High School
Secondary: PublicBrooklin High School
Secondary: PublicPort Perry High School
Secondary: PublicUxbridge Secondary School
Secondary: PublicStouffville District Secondary School
Secondary: Public- 3 bath
- 3 bed
- 1500 sqft
27 Alan Willams Trail, Uxbridge, Ontario • L9P 0R6 • Uxbridge
- 2 bath
- 3 bed
35 Maple Street, Uxbridge, Ontario • L9P 1C8 • Uxbridge




