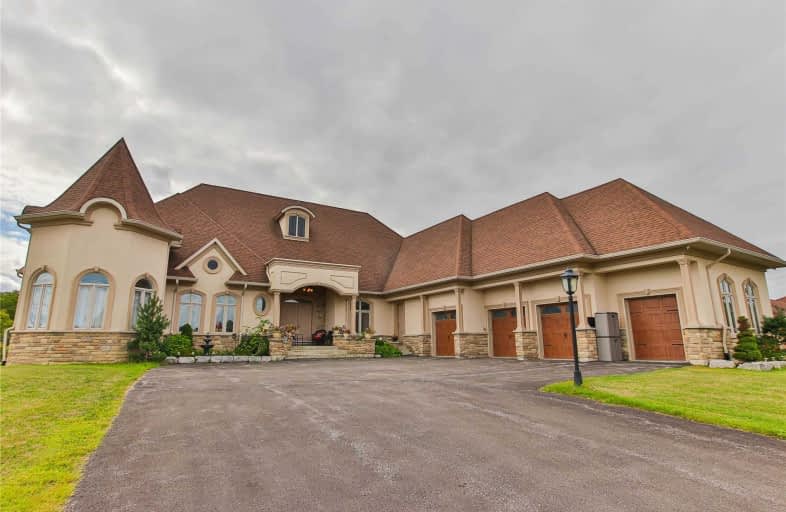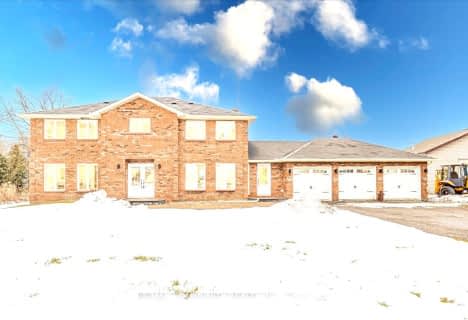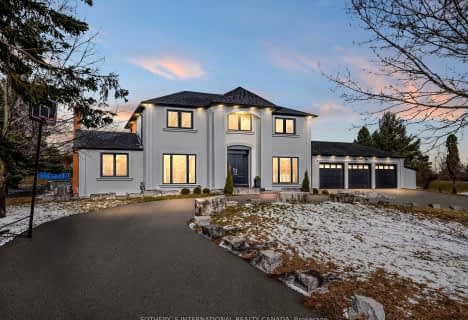
Video Tour

Barbara Reid Elementary Public School
Elementary: Public
6.89 km
Goodwood Public School
Elementary: Public
1.43 km
Summitview Public School
Elementary: Public
6.78 km
St Brigid Catholic Elementary School
Elementary: Catholic
6.35 km
Wendat Village Public School
Elementary: Public
7.87 km
Harry Bowes Public School
Elementary: Public
6.10 km
ÉSC Pape-François
Secondary: Catholic
7.82 km
Bill Hogarth Secondary School
Secondary: Public
15.28 km
Uxbridge Secondary School
Secondary: Public
11.61 km
Stouffville District Secondary School
Secondary: Public
8.43 km
St Brother André Catholic High School
Secondary: Catholic
15.68 km
Bur Oak Secondary School
Secondary: Public
15.76 km
$
$1,849,000
- 4 bath
- 4 bed
- 3500 sqft
30-3210 York Durham Line, Whitchurch Stouffville, Ontario • L9P 0J4 • Rural Whitchurch-Stouffville
$
$2,199,000
- 5 bath
- 4 bed
- 3000 sqft
5 Hill Top Trail, Whitchurch Stouffville, Ontario • L4A 3G7 • Rural Whitchurch-Stouffville




