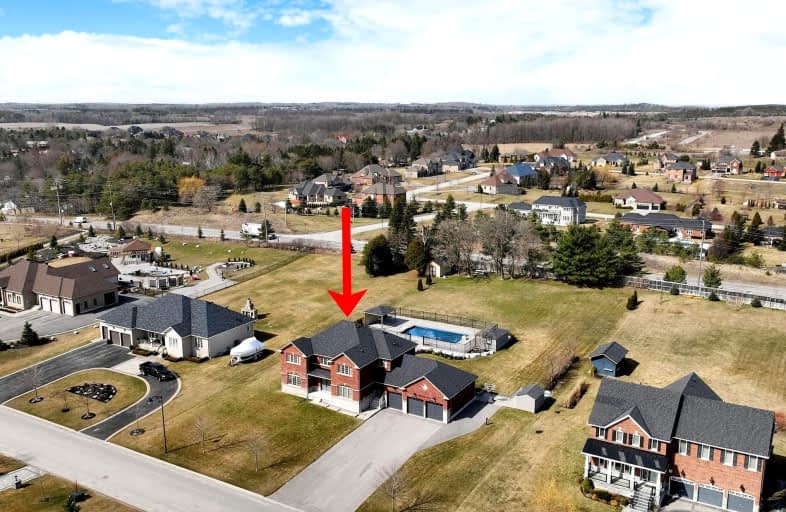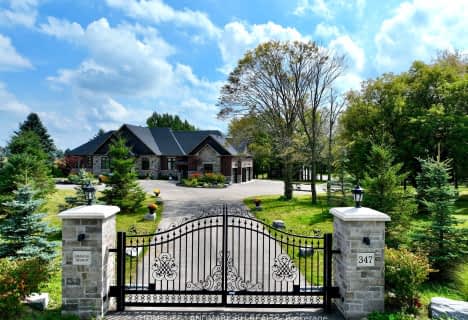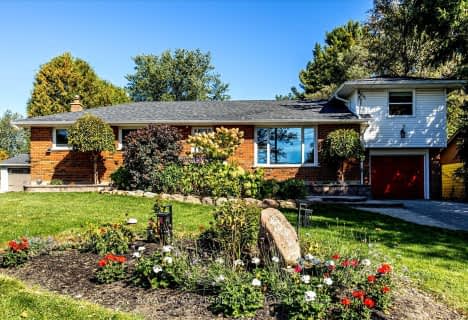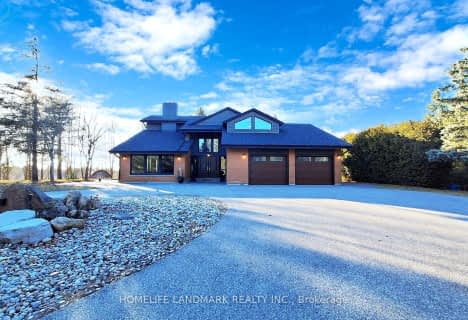Car-Dependent
- Almost all errands require a car.
Somewhat Bikeable
- Most errands require a car.

Barbara Reid Elementary Public School
Elementary: PublicClaremont Public School
Elementary: PublicGoodwood Public School
Elementary: PublicSummitview Public School
Elementary: PublicSt Brigid Catholic Elementary School
Elementary: CatholicHarry Bowes Public School
Elementary: PublicÉSC Pape-François
Secondary: CatholicBill Hogarth Secondary School
Secondary: PublicUxbridge Secondary School
Secondary: PublicStouffville District Secondary School
Secondary: PublicSt Brother André Catholic High School
Secondary: CatholicBur Oak Secondary School
Secondary: Public-
One Eyed Jack
2 Douglas Road, Unit A10, Uxbridge, ON L9P 1S9 7.84km -
Corner House On Main
6403 Main Street, Stouffville, ON L4A 1G4 8.22km -
Mulligan’s On Main
6298 Main Street, Strouffville, ON L4A 1G7 8.33km
-
McDonald's
296 Toronto Street, Uxbridge, ON L9P 1N5 7.84km -
Starbucks
2 Douglas Road, Uxbridge, ON L1C 3K7 7.84km -
Palgong Tea
6362 Main Street, Stouffville, ON L4A 1G9 8.19km
-
Anytime Fitness
12287 10th Line Rd, Stouffville, ON L4A6B6 7.35km -
GoodLife Fitness
5775 Main Street, Whitchurch-Stouffville, ON L4A 4R2 9.7km -
Sheffield Judo Club
118 Sandiford Drive, Unit 3, Stouffville, ON L4A 7X5 10.24km
-
Shoppers Drug Mart
12277 Tenth Line, Whitchurch-Stouffville, ON L4A 7W6 7.35km -
Zehrs
323 Toronto Street S, Uxbridge, ON L9P 1N2 7.58km -
Stouffville IDA Pharmacy
6212 Main Street, Whitchurch-Stouffville, ON L4A 2S5 8.5km
-
Annina's Bakeshop and Catering
300 Durham Highway 47, Goodwood, ON L0C 1A0 0.57km -
Coppins Corners Diner
4029 Brock Road, Uxbridge, ON L9P 1R4 3.66km -
Burger St
2460 Brock Road, Unit 4, Pickering, ON L1Y 1A2 20.18km
-
East End Corners
12277 Main Street, Whitchurch-Stouffville, ON L4A 0Y1 7.33km -
Shoppers Drug Mart
12277 Tenth Line, Whitchurch-Stouffville, ON L4A 7W6 7.35km -
Canadian Tire
327 Toronto Street S, Uxbridge, ON L9P 1Z7 7.53km
-
Zehrs
323 Toronto Street S, Uxbridge, ON L9P 1N2 7.58km -
Bulk Barn
1070 Hoover Park Drive, Stouffville, ON L4A 0K2 8.13km -
Longo's
5773 Main Street, Whitchurch-Stouffville, ON L4A 2T1 9.49km
-
LCBO
5710 Main Street, Whitchurch-Stouffville, ON L4A 8A9 9.46km -
LCBO
9720 Markham Road, Markham, ON L6E 0H8 15.98km -
LCBO
219 Markham Road, Markham, ON L3P 1Y5 17.87km
-
Canadian Tire Gas+ - Uxbridge
327 Toronto Street S, Uxbridge, ON L9P 1N4 7.59km -
Stouffville Nissan
95 Auto Mall Blvd, Stouffville, ON L4A 0W7 8.09km -
Esso
5241 Bloomington Road, Stouffville, ON L4A 7X3 8.9km
-
Roxy Theatres
46 Brock Street W, Uxbridge, ON L9P 1P3 9.83km -
Cineplex Odeon Aurora
15460 Bayview Avenue, Aurora, ON L4G 7J1 20.79km -
Stardust
893 Mount Albert Road, East Gwillimbury, ON L0G 1V0 22.94km
-
Whitchurch-Stouffville Public Library
2 Park Drive, Stouffville, ON L4A 4K1 8.6km -
Pickering Public Library
Claremont Branch, 4941 Old Brock Road, Pickering, ON L1Y 1A6 8.68km -
Uxbridge Public Library
9 Toronto Street S, Uxbridge, ON L9P 1P3 9.77km
-
Markham Stouffville Hospital
381 Church Street, Markham, ON L3P 7P3 17.11km -
VCA Canada 404 Veterinary Emergency and Referral Hospital
510 Harry Walker Parkway S, Newmarket, ON L3Y 0B3 18.7km -
Southlake Regional Health Centre
596 Davis Drive, Newmarket, ON L3Y 2P9 21.11km
-
Sunnyridge Park
Stouffville ON 8.11km -
Rupert Park
Whitchurch-Stouffville ON 9.26km -
Madori Park
Millard St, Whitchurch-Stouffville ON 9.28km
-
RBC Royal Bank
9428 Markham Rd (at Edward Jeffreys Ave.), Markham ON L6E 0N1 15.27km -
TD Bank Financial Group
9870 Hwy 48 (Major Mackenzie Dr), Markham ON L6E 0H7 15.59km -
TD Canada Trust ATM
9225 9th Line, Markham ON L6B 1A8 15.86km










