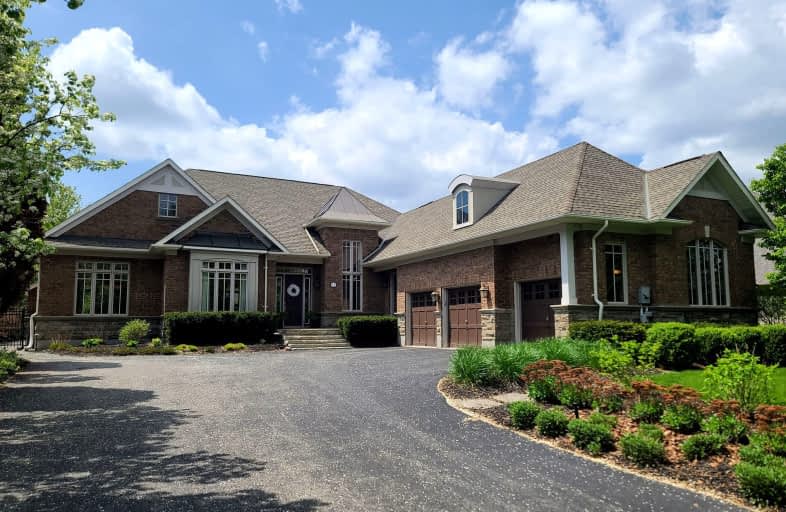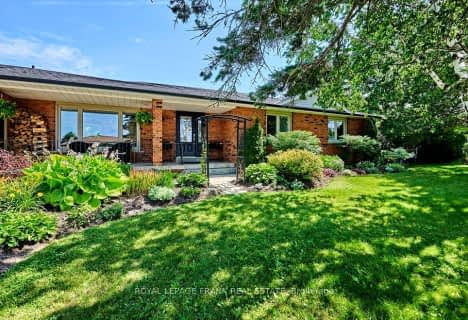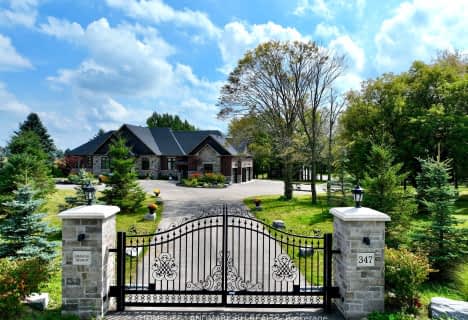Car-Dependent
- Almost all errands require a car.
Somewhat Bikeable
- Almost all errands require a car.

Claremont Public School
Elementary: PublicGoodwood Public School
Elementary: PublicSt Joseph Catholic School
Elementary: CatholicUxbridge Public School
Elementary: PublicQuaker Village Public School
Elementary: PublicJoseph Gould Public School
Elementary: PublicÉSC Pape-François
Secondary: CatholicBill Hogarth Secondary School
Secondary: PublicUxbridge Secondary School
Secondary: PublicStouffville District Secondary School
Secondary: PublicSt Brother André Catholic High School
Secondary: CatholicMarkham District High School
Secondary: Public-
Uxbridge Off Leash
Uxbridge ON 6.08km -
Madori Park
Millard St, Whitchurch-Stouffville ON 12.1km -
Vipond Park
100 Vipond Rd, Whitby ON L1M 1K8 17.84km
-
President's Choice Financial ATM
323 Toronto St S, Uxbridge ON L9P 1N2 5.24km -
Scotiabank
5600 Main St (Main St & Sandale Rd), Stouffville ON L4A 8B7 12.72km -
RBC Royal Bank
9428 Markham Rd (at Edward Jeffreys Ave.), Markham ON L6E 0N1 17.67km
- 5 bath
- 4 bed
- 3500 sqft
18 Country Club Crescent, Uxbridge, Ontario • L9P 0B8 • Rural Uxbridge
- 5 bath
- 4 bed
- 3000 sqft
15 Stonesthrow Crescent, Uxbridge, Ontario • L0C 1A0 • Rural Uxbridge
- 4 bath
- 3 bed
- 3000 sqft
20 Country Club Crescent, Uxbridge, Ontario • L9P 0B8 • Uxbridge















