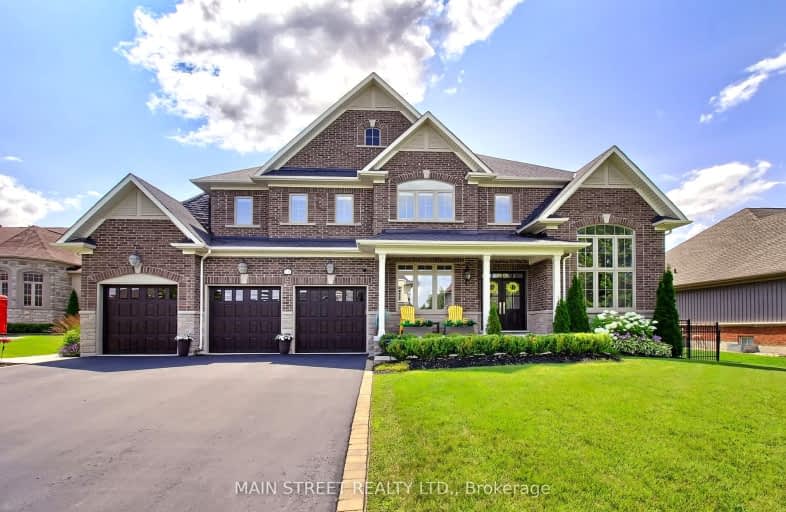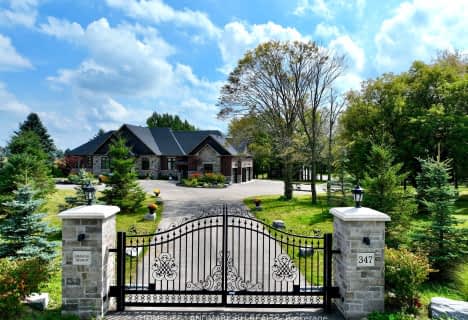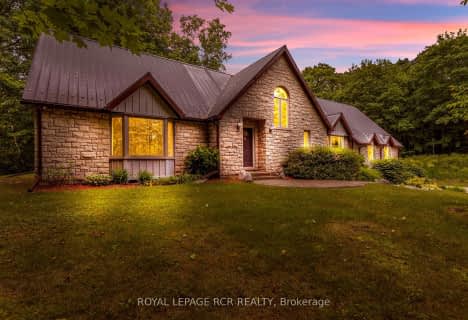Car-Dependent
- Almost all errands require a car.
Somewhat Bikeable
- Most errands require a car.

Claremont Public School
Elementary: PublicGoodwood Public School
Elementary: PublicSt Joseph Catholic School
Elementary: CatholicUxbridge Public School
Elementary: PublicQuaker Village Public School
Elementary: PublicJoseph Gould Public School
Elementary: PublicÉSC Pape-François
Secondary: CatholicBill Hogarth Secondary School
Secondary: PublicUxbridge Secondary School
Secondary: PublicStouffville District Secondary School
Secondary: PublicSt Brother André Catholic High School
Secondary: CatholicMarkham District High School
Secondary: Public-
Sunnyridge Park
Stouffville ON 10.72km -
Madori Park
Millard St, Stouffville ON 12.43km -
Cornell Community Park
371 Cornell Centre Blvd, Markham ON L6B 0R1 18.23km
-
TD Bank Financial Group
5887 Main St, Stouffville ON L4A 1N2 12.38km -
Scotiabank
5600 Main St (Main St & Sandale Rd), Stouffville ON L4A 8B7 13.04km -
TD Canada Trust ATM
9225 9th Line, Markham ON L6B 1A8 18.06km
- 4 bath
- 4 bed
- 3500 sqft
53 Stonesthrow Crescent, Uxbridge, Ontario • L0C 1A0 • Rural Uxbridge










