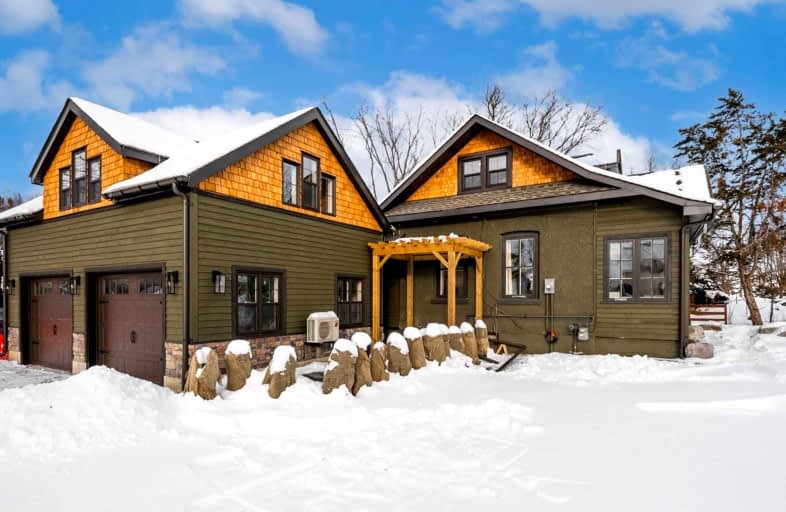
Video Tour
Car-Dependent
- Most errands require a car.
43
/100
Somewhat Bikeable
- Most errands require a car.
43
/100

Goodwood Public School
Elementary: Public
10.12 km
St Joseph Catholic School
Elementary: Catholic
1.63 km
Scott Central Public School
Elementary: Public
7.40 km
Uxbridge Public School
Elementary: Public
0.92 km
Quaker Village Public School
Elementary: Public
1.61 km
Joseph Gould Public School
Elementary: Public
0.68 km
ÉSC Pape-François
Secondary: Catholic
19.31 km
Brock High School
Secondary: Public
26.09 km
Brooklin High School
Secondary: Public
20.52 km
Port Perry High School
Secondary: Public
13.45 km
Uxbridge Secondary School
Secondary: Public
0.53 km
Stouffville District Secondary School
Secondary: Public
19.92 km
-
Coultice Park
Whitchurch-Stouffville ON L4A 7X3 14.8km -
York Region Forest - North Tract
East Gwillimbury ON 17.13km -
Goreskis Trailer Park
17.67km
-
CIBC
49 Brock St W, Uxbridge ON L9P 1P5 0.42km -
Scotiabank
1535 Hwy 7A, Port Perry ON L9L 1B5 12.58km -
CIBC
1805 Scugog St, Port Perry ON L9L 1J4 14.01km







