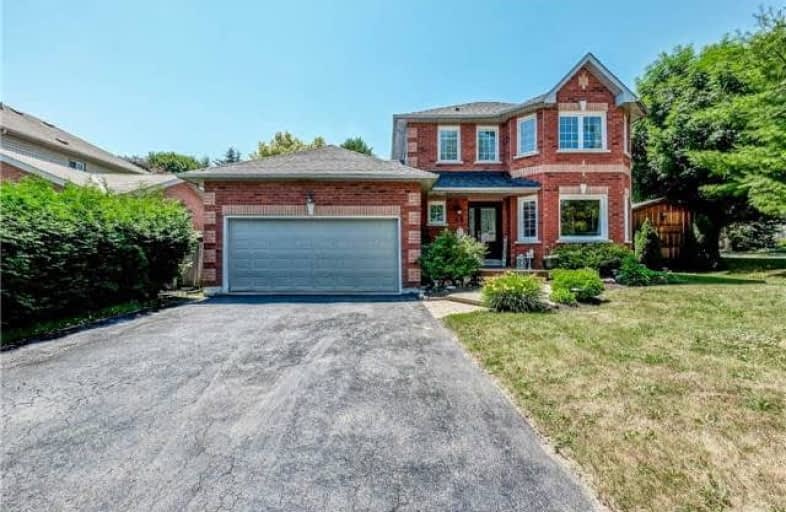Sold on Oct 24, 2018
Note: Property is not currently for sale or for rent.

-
Type: Detached
-
Style: 2-Storey
-
Lot Size: 54 x 117 Feet
-
Age: No Data
-
Taxes: $4,050 per year
-
Days on Site: 111 Days
-
Added: Sep 07, 2019 (3 months on market)
-
Updated:
-
Last Checked: 3 months ago
-
MLS®#: N4182010
-
Listed By: Royal lepage your community realty, brokerage
Stay At Home And Enjoy Your Pool! Beautiful 3 Bedroom + 3 Bath Home With Private Lot With Awesome Inground Pool Finished Basement With Bar + 4 Pc Bathroom. Eat-In Kitchen With Breakfast Bar And Overlooks Pool And Yard Which Is Oversized And Fenced With Garden Shed. Come See This Oasis In The Middle Of Town.
Extras
All Window Coverings, All Electric Light Fixtures, Fridge, Stove, Dishwasher, Washer, Dryer, B/I Microwave Oven,Cen.Vac&Euipment, Garage Door Opener & Remote. All Pool Equipment + Accessories, Gas Hook Up For Bbq. Hwt (Rental)
Property Details
Facts for 35 McGuire Crescent, Uxbridge
Status
Days on Market: 111
Last Status: Sold
Sold Date: Oct 24, 2018
Closed Date: Dec 18, 2018
Expiry Date: Jan 04, 2019
Sold Price: $675,000
Unavailable Date: Oct 24, 2018
Input Date: Jul 05, 2018
Property
Status: Sale
Property Type: Detached
Style: 2-Storey
Area: Uxbridge
Community: Uxbridge
Availability Date: 60-90Daystba
Inside
Bedrooms: 3
Bathrooms: 3
Kitchens: 1
Rooms: 7
Den/Family Room: No
Air Conditioning: Central Air
Fireplace: No
Laundry Level: Lower
Central Vacuum: Y
Washrooms: 3
Utilities
Electricity: Yes
Gas: Yes
Cable: Available
Telephone: Available
Building
Basement: Finished
Heat Type: Forced Air
Heat Source: Gas
Exterior: Alum Siding
Exterior: Brick
Water Supply: Municipal
Special Designation: Unknown
Other Structures: Garden Shed
Parking
Driveway: Private
Garage Spaces: 2
Garage Type: Attached
Covered Parking Spaces: 4
Total Parking Spaces: 6
Fees
Tax Year: 2018
Tax Legal Description: Lt 8 Pl 40M1786
Taxes: $4,050
Highlights
Feature: Fenced Yard
Feature: Hospital
Feature: Library
Feature: Public Transit
Feature: Rec Centre
Feature: School
Land
Cross Street: South Balsam/ Brock
Municipality District: Uxbridge
Fronting On: West
Pool: Inground
Sewer: Sewers
Lot Depth: 117 Feet
Lot Frontage: 54 Feet
Acres: < .50
Zoning: Residential
Additional Media
- Virtual Tour: https://unbranded.youriguide.com/35_mcguire_crescent_uxbridge_on
Rooms
Room details for 35 McGuire Crescent, Uxbridge
| Type | Dimensions | Description |
|---|---|---|
| Living | 3.53 x 4.26 | Picture Window, Hardwood Floor, French Doors |
| Dining | 3.23 x 3.53 | Picture Window, Hardwood Floor, Combined W/Living |
| Kitchen | 3.04 x 3.38 | Family Size Kitchen, Hardwood Floor, Breakfast Bar |
| Breakfast | 2.43 x 3.38 | Picture Window, Hardwood Floor, W/O To Pool |
| Master | 3.53 x 3.96 | Semi Ensuite, Laminate, His/Hers Closets |
| 2nd Br | 3.26 x 3.59 | Large Window, Laminate, Closet |
| 3rd Br | 2.77 x 2.89 | Large Window, Laminate, Closet |
| Rec | 6.09 x 6.09 | B/I Bar, Laminate, 4 Pc Bath |
| XXXXXXXX | XXX XX, XXXX |
XXXX XXX XXXX |
$XXX,XXX |
| XXX XX, XXXX |
XXXXXX XXX XXXX |
$XXX,XXX | |
| XXXXXXXX | XXX XX, XXXX |
XXXX XXX XXXX |
$XXX,XXX |
| XXX XX, XXXX |
XXXXXX XXX XXXX |
$XXX,XXX |
| XXXXXXXX XXXX | XXX XX, XXXX | $675,000 XXX XXXX |
| XXXXXXXX XXXXXX | XXX XX, XXXX | $684,900 XXX XXXX |
| XXXXXXXX XXXX | XXX XX, XXXX | $647,000 XXX XXXX |
| XXXXXXXX XXXXXX | XXX XX, XXXX | $644,900 XXX XXXX |

Goodwood Public School
Elementary: PublicSt Joseph Catholic School
Elementary: CatholicScott Central Public School
Elementary: PublicUxbridge Public School
Elementary: PublicQuaker Village Public School
Elementary: PublicJoseph Gould Public School
Elementary: PublicÉSC Pape-François
Secondary: CatholicBill Hogarth Secondary School
Secondary: PublicBrooklin High School
Secondary: PublicPort Perry High School
Secondary: PublicUxbridge Secondary School
Secondary: PublicStouffville District Secondary School
Secondary: Public

