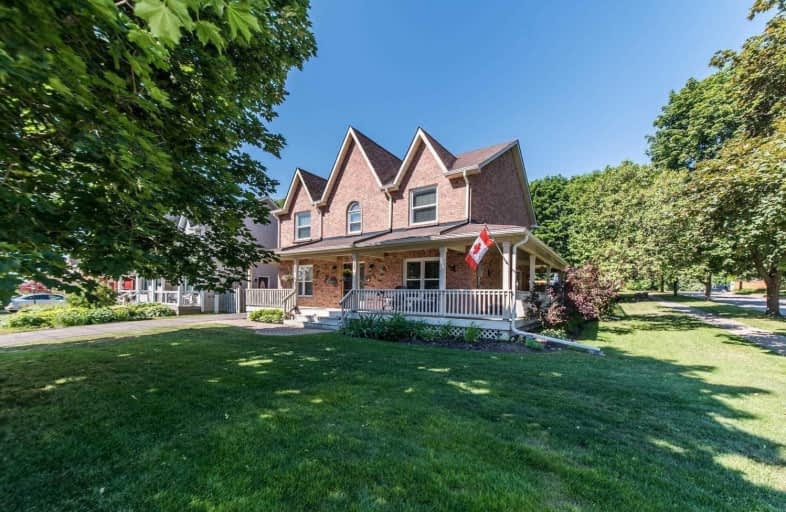Sold on Jul 20, 2020
Note: Property is not currently for sale or for rent.

-
Type: Detached
-
Style: 2-Storey
-
Size: 2000 sqft
-
Lot Size: 62.45 x 133.92 Feet
-
Age: No Data
-
Taxes: $5,462 per year
-
Days on Site: 7 Days
-
Added: Jul 12, 2020 (1 week on market)
-
Updated:
-
Last Checked: 3 months ago
-
MLS®#: N4828632
-
Listed By: Re/max jazz inc., brokerage
Don't Miss This Beautifully Maintained & Updated All Brick 4 Bed In Sought After Quaker Village! Located On Premium Fully Fenced 62X133 Ft Lot With Detached 2 Car Garage! Wonderful Curb Appeal With Large Wrap Around Covered Porch, Oversized 6 Car D/Way And Private Landscaped Yard! Main Floor Offers Updated Kitchen With S/S Appliances And W/O To Beautiful Deck, 2 Pc Bath, Laundry, Family Rm With Gas F/P, Generous Living & Dining Rooms And Den/Office.
Extras
Walking Distance To Schools And Downtown! Det Oversize "Man Cave" Or Garage. Updates: Newer Windows, Furnace, H20 Softener, New Laminate Flooring On Main, Kitchen, Bathrooms, Deck, Central Vac & Air, Eavestrough, Sliding Dr, Freshly Painted
Property Details
Facts for 36 Centre Road, Uxbridge
Status
Days on Market: 7
Last Status: Sold
Sold Date: Jul 20, 2020
Closed Date: Oct 14, 2020
Expiry Date: Sep 15, 2020
Sold Price: $810,000
Unavailable Date: Jul 20, 2020
Input Date: Jul 13, 2020
Prior LSC: Listing with no contract changes
Property
Status: Sale
Property Type: Detached
Style: 2-Storey
Size (sq ft): 2000
Area: Uxbridge
Community: Uxbridge
Availability Date: 90 Days/Tbd
Inside
Bedrooms: 4
Bathrooms: 3
Kitchens: 1
Rooms: 9
Den/Family Room: Yes
Air Conditioning: Central Air
Fireplace: Yes
Laundry Level: Main
Central Vacuum: Y
Washrooms: 3
Utilities
Electricity: Yes
Gas: Yes
Cable: Yes
Telephone: Yes
Building
Basement: Unfinished
Heat Type: Forced Air
Heat Source: Gas
Exterior: Brick
UFFI: No
Water Supply: Municipal
Special Designation: Unknown
Other Structures: Garden Shed
Parking
Driveway: Pvt Double
Garage Spaces: 2
Garage Type: Detached
Covered Parking Spaces: 6
Total Parking Spaces: 8
Fees
Tax Year: 2020
Tax Legal Description: Pcl 5-1 Sec 40M1477; Lt 5 Pl 40M1477 (Uxbridge)**
Taxes: $5,462
Highlights
Feature: Fenced Yard
Feature: Golf
Feature: Park
Feature: Public Transit
Feature: Rec Centre
Feature: School
Land
Cross Street: Centre Rd/Brock
Municipality District: Uxbridge
Fronting On: West
Pool: None
Sewer: Sewers
Lot Depth: 133.92 Feet
Lot Frontage: 62.45 Feet
Acres: < .50
Zoning: Residential
Additional Media
- Virtual Tour: https://my.matterport.com/show/?m=5baMpxa2SWW
Rooms
Room details for 36 Centre Road, Uxbridge
| Type | Dimensions | Description |
|---|---|---|
| Kitchen Main | 3.04 x 4.87 | Stainless Steel Appl, Eat-In Kitchen, W/O To Deck |
| Family Main | 3.50 x 4.27 | Gas Fireplace, Laminate, O/Looks Backyard |
| Living Main | 3.35 x 4.63 | Laminate, O/Looks Frontyard, East View |
| Dining Main | 3.35 x 3.96 | Laminate, W/O To Deck, West View |
| Den Main | 2.74 x 3.72 | Laminate, O/Looks Frontyard, East View |
| Master 2nd | 3.36 x 4.56 | 5 Pc Ensuite, Updated, W/I Closet |
| 2nd Br 2nd | 3.57 x 4.57 | Closet, Broadloom |
| 3rd Br 2nd | 3.57 x 3.86 | Closet, Broadloom |
| 4th Br 2nd | 3.08 x 3.20 | Closet, Broadloom |

| XXXXXXXX | XXX XX, XXXX |
XXXXXXX XXX XXXX |
|
| XXX XX, XXXX |
XXXXXX XXX XXXX |
$XXX,XXX | |
| XXXXXXXX | XXX XX, XXXX |
XXXX XXX XXXX |
$XXX,XXX |
| XXX XX, XXXX |
XXXXXX XXX XXXX |
$XXX,XXX | |
| XXXXXXXX | XXX XX, XXXX |
XXXXXXX XXX XXXX |
|
| XXX XX, XXXX |
XXXXXX XXX XXXX |
$XXX,XXX |
| XXXXXXXX XXXXXXX | XXX XX, XXXX | XXX XXXX |
| XXXXXXXX XXXXXX | XXX XX, XXXX | $799,900 XXX XXXX |
| XXXXXXXX XXXX | XXX XX, XXXX | $810,000 XXX XXXX |
| XXXXXXXX XXXXXX | XXX XX, XXXX | $799,900 XXX XXXX |
| XXXXXXXX XXXXXXX | XXX XX, XXXX | XXX XXXX |
| XXXXXXXX XXXXXX | XXX XX, XXXX | $829,900 XXX XXXX |

Goodwood Public School
Elementary: PublicSt Joseph Catholic School
Elementary: CatholicScott Central Public School
Elementary: PublicUxbridge Public School
Elementary: PublicQuaker Village Public School
Elementary: PublicJoseph Gould Public School
Elementary: PublicÉSC Pape-François
Secondary: CatholicBill Hogarth Secondary School
Secondary: PublicBrooklin High School
Secondary: PublicPort Perry High School
Secondary: PublicUxbridge Secondary School
Secondary: PublicStouffville District Secondary School
Secondary: Public- 3 bath
- 5 bed
194/198 Brock Street West, Uxbridge, Ontario • L9P 1E9 • Uxbridge


