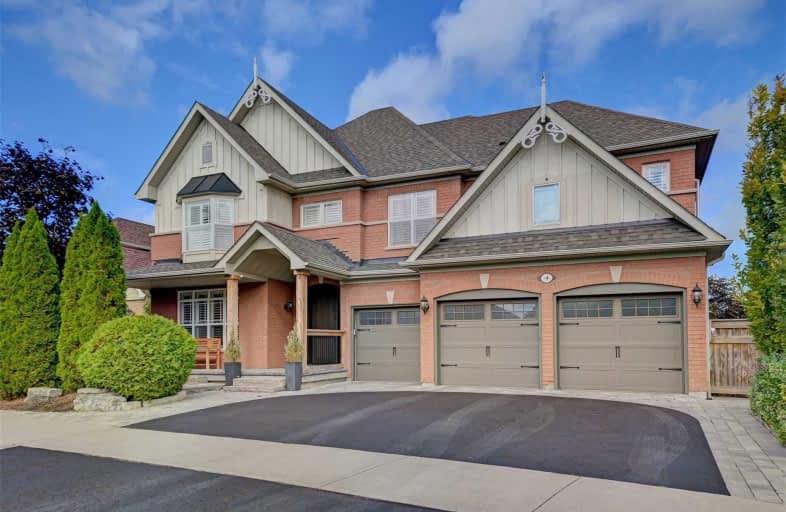Sold on Oct 22, 2020
Note: Property is not currently for sale or for rent.

-
Type: Detached
-
Style: 2-Storey
-
Lot Size: 63.22 x 114.78 Feet
-
Age: No Data
-
Taxes: $9,925 per year
-
Days on Site: 6 Days
-
Added: Oct 16, 2020 (6 days on market)
-
Updated:
-
Last Checked: 3 months ago
-
MLS®#: N4957210
-
Listed By: Re/max all-stars realty inc., brokerage
Dare To Compare* Prestigious Wooden Sticks Stunning 5 Bedroom Executive Home With Over 5,000 Sq. Ft. Of Open Concept Living Space* Function And Style* Grand Foyer* The Kit. Boasts Hardwood Flrs., Granite Counters, Butler's Pantry Walkout To Covered Deck (Bbq Station), Overlooking Private Backyard Oasis, Family Rm. With Stacked Stone Fireplace & 18 Ft. Ceiling, Master Bdrm. With Spa Like Ensuite & Dressing Rm., Finished Rec. Rm. With Guest Bdrm. 3 Pc.Bath
Extras
S/S Fridge, Stove, B/I Dishwasher,Washer, Dryer, Gb&E, All Electric Light Fixtures, Ceiling Fans, Central Air, Central Vacuum And All Related Equipment, Hot Tub, Pool & All Related Equipment, California Shutters, Hwt (R), Water Equipment
Property Details
Facts for 4 Button Crescent, Uxbridge
Status
Days on Market: 6
Last Status: Sold
Sold Date: Oct 22, 2020
Closed Date: Jan 29, 2021
Expiry Date: Jan 15, 2021
Sold Price: $1,410,000
Unavailable Date: Oct 22, 2020
Input Date: Oct 16, 2020
Prior LSC: Sold
Property
Status: Sale
Property Type: Detached
Style: 2-Storey
Area: Uxbridge
Community: Uxbridge
Availability Date: 60-90/Tba
Inside
Bedrooms: 5
Bedrooms Plus: 1
Bathrooms: 5
Kitchens: 1
Rooms: 13
Den/Family Room: Yes
Air Conditioning: Central Air
Fireplace: Yes
Central Vacuum: Y
Washrooms: 5
Building
Basement: Fin W/O
Heat Type: Forced Air
Heat Source: Gas
Exterior: Brick
Water Supply: Municipal
Special Designation: Unknown
Parking
Driveway: Private
Garage Spaces: 3
Garage Type: Attached
Covered Parking Spaces: 3
Total Parking Spaces: 6
Fees
Tax Year: 2019
Tax Legal Description: Lot 2 Plan 40M2151
Taxes: $9,925
Land
Cross Street: Mill & Joseph
Municipality District: Uxbridge
Fronting On: North
Pool: Inground
Sewer: Sewers
Lot Depth: 114.78 Feet
Lot Frontage: 63.22 Feet
Additional Media
- Virtual Tour: https://imaginahome.com/WL/orders/gallery.html?id=377942111
Rooms
Room details for 4 Button Crescent, Uxbridge
| Type | Dimensions | Description |
|---|---|---|
| Living Main | 3.51 x 4.28 | Fireplace, Hardwood Floor |
| Dining Main | 3.77 x 4.73 | Formal Rm, O/Looks Living |
| Kitchen Main | 4.70 x 5.15 | Eat-In Kitchen, Granite Counter, Centre Island |
| Family Main | 4.60 x 5.80 | Gas Fireplace, Hardwood Floor, O/Looks Pool |
| Office Main | 3.07 x 3.32 | French Doors, Hardwood Floor |
| Master 2nd | 4.18 x 6.03 | 5 Pc Ensuite, Walk Through |
| Br 2nd | 3.10 x 4.24 | Hardwood Floor, Ceiling Fan, California Shutters |
| Br 2nd | 3.38 x 3.73 | Hardwood Floor, W/I Closet, Semi Ensuite |
| Br 2nd | 3.14 x 3.32 | Hardwood Floor, Closet, Semi Ensuite |
| Br 2nd | 3.34 x 4.00 | 4 Pc Ensuite, Closet, Bay Window |
| Rec Bsmt | 13.97 x 10.06 | 3 Pc Bath, W/O To Patio, W/O To Pool |
| Br Bsmt | 3.60 x 3.84 | Semi Ensuite, Broadloom, Closet |
| XXXXXXXX | XXX XX, XXXX |
XXXX XXX XXXX |
$X,XXX,XXX |
| XXX XX, XXXX |
XXXXXX XXX XXXX |
$X,XXX,XXX |
| XXXXXXXX XXXX | XXX XX, XXXX | $1,410,000 XXX XXXX |
| XXXXXXXX XXXXXX | XXX XX, XXXX | $1,299,000 XXX XXXX |

Goodwood Public School
Elementary: PublicSt Joseph Catholic School
Elementary: CatholicScott Central Public School
Elementary: PublicUxbridge Public School
Elementary: PublicQuaker Village Public School
Elementary: PublicJoseph Gould Public School
Elementary: PublicÉSC Pape-François
Secondary: CatholicBill Hogarth Secondary School
Secondary: PublicBrooklin High School
Secondary: PublicPort Perry High School
Secondary: PublicUxbridge Secondary School
Secondary: PublicStouffville District Secondary School
Secondary: Public- 3 bath
- 5 bed
194/198 Brock Street West, Uxbridge, Ontario • L9P 1E9 • Uxbridge



