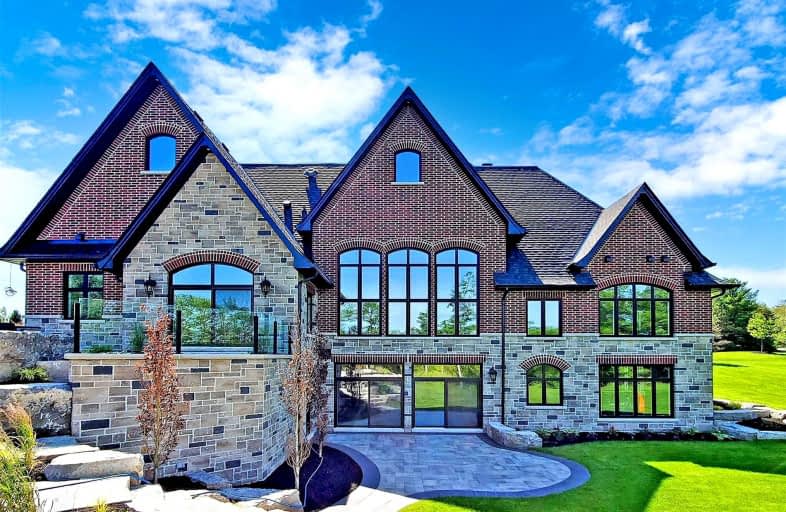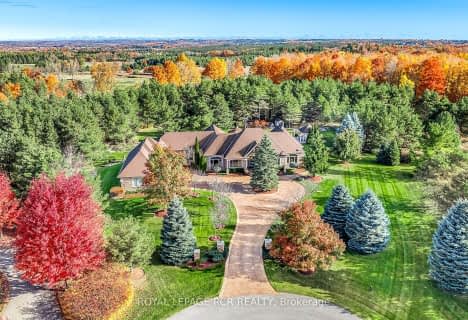Sold on Oct 15, 2021
Note: Property is not currently for sale or for rent.

-
Type: Detached
-
Style: Bungalow
-
Size: 2500 sqft
-
Lot Size: 574.61 x 0 Acres
-
Age: 0-5 years
-
Taxes: $4,021 per year
-
Days on Site: 37 Days
-
Added: Sep 08, 2021 (1 month on market)
-
Updated:
-
Last Checked: 3 months ago
-
MLS®#: N5364264
-
Listed By: Main street realty ltd., brokerage
Luxury Custom Estate Property On 5 + Acres In Sought After Foxfire Estates. Breathtaking Views Of Ravine Forest From Great Rooms Soaring Windows, 17Ft Beamed Ceilings, Open Concept Layout W/ Solid Cherry Custom Cabinets & Pantry. Formal Dining, Principal Bdrm W/ 5 Pc High End Bath And Wall To Wall W/I Closet. Lower Level Being Finished W/ Same Quality & Detail As Main Level. High Ceilings, Fp, Wet Bar, Guest Bath, 2 Bdrms W/ Ensuites & Office/Exercise Rm
Extras
Stunning Brick & Stone Exterior, 3+ Car Garage W/ Gorgeous Floors And Cabinets, Inground Amour Stone Pool And Pool House W/ Bath. To Be Finished By Seller: Paved Driveway, Lower Level Flrs, Trim, 3 Baths, Family Rm W/ Fp, 2 Bdrms & Flex Rm
Property Details
Facts for 4 Foxfire Chase, Uxbridge
Status
Days on Market: 37
Last Status: Sold
Sold Date: Oct 15, 2021
Closed Date: Feb 01, 2022
Expiry Date: Nov 12, 2021
Sold Price: $3,700,000
Unavailable Date: Oct 15, 2021
Input Date: Sep 09, 2021
Property
Status: Sale
Property Type: Detached
Style: Bungalow
Size (sq ft): 2500
Age: 0-5
Area: Uxbridge
Community: Rural Uxbridge
Availability Date: 90/120 Tba
Inside
Bedrooms: 2
Bedrooms Plus: 2
Bathrooms: 6
Kitchens: 1
Rooms: 8
Den/Family Room: No
Air Conditioning: Central Air
Fireplace: Yes
Laundry Level: Main
Central Vacuum: Y
Washrooms: 6
Building
Basement: Fin W/O
Basement 2: Sep Entrance
Heat Type: Forced Air
Heat Source: Gas
Exterior: Brick
Exterior: Stone
Water Supply: Well
Special Designation: Unknown
Other Structures: Garden Shed
Parking
Driveway: Private
Garage Spaces: 3
Garage Type: Attached
Covered Parking Spaces: 10
Total Parking Spaces: 13
Fees
Tax Year: 2021
Tax Legal Description: Pcl 3-1 Sec 40M1639; Lt 3 Pl 40M1639*
Taxes: $4,021
Highlights
Feature: Part Cleared
Feature: Wooded/Treed
Land
Cross Street: Lakeridge And Foxfir
Municipality District: Uxbridge
Fronting On: North
Pool: Inground
Sewer: Septic
Lot Frontage: 574.61 Acres
Acres: 5-9.99
Zoning: *(Uxbridge) Town
Additional Media
- Virtual Tour: https://www.winsold.com/tour/101646
Rooms
Room details for 4 Foxfire Chase, Uxbridge
| Type | Dimensions | Description |
|---|---|---|
| Great Rm Ground | 6.70 x 7.00 | Beamed, Cathedral Ceiling, Hardwood Floor |
| Kitchen Ground | 5.00 x 6.10 | Centre Island, Panelled, Stainless Steel Appl |
| Dining Ground | 4.00 x 4.60 | Coffered Ceiling, Open Concept, Hardwood Floor |
| Breakfast Ground | 5.00 x 4.40 | Beamed, W/O To Patio, Hardwood Floor |
| Prim Bdrm Ground | 4.90 x 4.60 | 5 Pc Ensuite, W/W Closet, Hardwood Floor |
| 2nd Br Ground | 4.00 x 3.65 | 3 Pc Ensuite, O/Looks Garden, Hardwood Floor |
| Mudroom Ground | 2.45 x 3.25 | W/O To Garage |
| Laundry Ground | 3.92 x 3.63 | |
| Family Lower | 10.38 x 8.23 | W/O To Patio, Gas Fireplace, Wet Bar |
| 3rd Br Lower | 5.38 x 4.39 | 3 Pc Ensuite, Above Grade Window, W/I Closet |
| 4th Br Lower | 4.18 x 3.96 | 3 Pc Ensuite, W/I Closet |
| Exercise Lower | 5.59 x 5.86 | Combined W/Office |
| XXXXXXXX | XXX XX, XXXX |
XXXX XXX XXXX |
$X,XXX,XXX |
| XXX XX, XXXX |
XXXXXX XXX XXXX |
$X,XXX,XXX | |
| XXXXXXXX | XXX XX, XXXX |
XXXXXXX XXX XXXX |
|
| XXX XX, XXXX |
XXXXXX XXX XXXX |
$X,XXX,XXX | |
| XXXXXXXX | XXX XX, XXXX |
XXXXXXX XXX XXXX |
|
| XXX XX, XXXX |
XXXXXX XXX XXXX |
$XXX,XXX | |
| XXXXXXXX | XXX XX, XXXX |
XXXXXXXX XXX XXXX |
|
| XXX XX, XXXX |
XXXXXX XXX XXXX |
$XXX,XXX | |
| XXXXXXXX | XXX XX, XXXX |
XXXXXXX XXX XXXX |
|
| XXX XX, XXXX |
XXXXXX XXX XXXX |
$X,XXX,XXX | |
| XXXXXXXX | XXX XX, XXXX |
XXXXXXX XXX XXXX |
|
| XXX XX, XXXX |
XXXXXX XXX XXXX |
$XXX,XXX |
| XXXXXXXX XXXX | XXX XX, XXXX | $3,700,000 XXX XXXX |
| XXXXXXXX XXXXXX | XXX XX, XXXX | $4,100,000 XXX XXXX |
| XXXXXXXX XXXXXXX | XXX XX, XXXX | XXX XXXX |
| XXXXXXXX XXXXXX | XXX XX, XXXX | $4,200,000 XXX XXXX |
| XXXXXXXX XXXXXXX | XXX XX, XXXX | XXX XXXX |
| XXXXXXXX XXXXXX | XXX XX, XXXX | $849,000 XXX XXXX |
| XXXXXXXX XXXXXXXX | XXX XX, XXXX | XXX XXXX |
| XXXXXXXX XXXXXX | XXX XX, XXXX | $899,999 XXX XXXX |
| XXXXXXXX XXXXXXX | XXX XX, XXXX | XXX XXXX |
| XXXXXXXX XXXXXX | XXX XX, XXXX | $1,749,999 XXX XXXX |
| XXXXXXXX XXXXXXX | XXX XX, XXXX | XXX XXXX |
| XXXXXXXX XXXXXX | XXX XX, XXXX | $699,999 XXX XXXX |

Greenbank Public School
Elementary: PublicGoodwood Public School
Elementary: PublicSt Joseph Catholic School
Elementary: CatholicUxbridge Public School
Elementary: PublicQuaker Village Public School
Elementary: PublicJoseph Gould Public School
Elementary: PublicÉSC Pape-François
Secondary: CatholicBrooklin High School
Secondary: PublicPort Perry High School
Secondary: PublicNotre Dame Catholic Secondary School
Secondary: CatholicUxbridge Secondary School
Secondary: PublicJ Clarke Richardson Collegiate
Secondary: Public- 5 bath
- 2 bed
- 3500 sqft
7 Sugarbush Lane, Uxbridge, Ontario • L9P 2A1 • Rural Uxbridge



