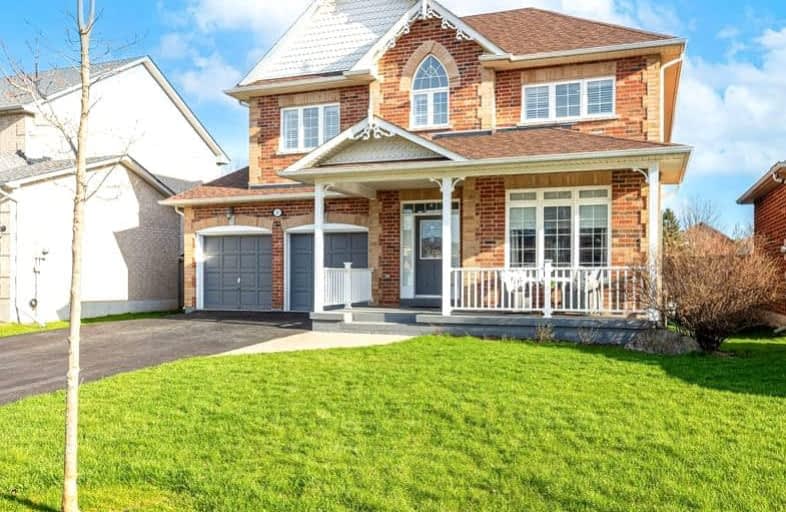
Video Tour
Car-Dependent
- Most errands require a car.
41
/100
Somewhat Bikeable
- Most errands require a car.
30
/100

Goodwood Public School
Elementary: Public
10.26 km
St Joseph Catholic School
Elementary: Catholic
2.32 km
Scott Central Public School
Elementary: Public
8.33 km
Uxbridge Public School
Elementary: Public
1.38 km
Quaker Village Public School
Elementary: Public
2.27 km
Joseph Gould Public School
Elementary: Public
0.26 km
ÉSC Pape-François
Secondary: Catholic
19.37 km
Brooklin High School
Secondary: Public
19.64 km
Port Perry High School
Secondary: Public
12.62 km
Notre Dame Catholic Secondary School
Secondary: Catholic
25.62 km
Uxbridge Secondary School
Secondary: Public
0.41 km
Stouffville District Secondary School
Secondary: Public
19.97 km
-
Elgin Park
180 Main St S, Uxbridge ON 0.98km -
Uxbridge Off Leash
Uxbridge ON 3.99km -
Palmer Park Playground
Scugog ON L9L 1C4 13.46km
-
CIBC
1805 Scugog St, Port Perry ON L9L 1J4 13.17km -
BMO Bank of Montreal
5842 Main St, Stouffville ON L4A 2S8 19.65km -
TD Canada Trust ATM
12 Winchester Rd E (Winchester and Baldwin Street), Brooklin ON L1M 1B3 20.8km







