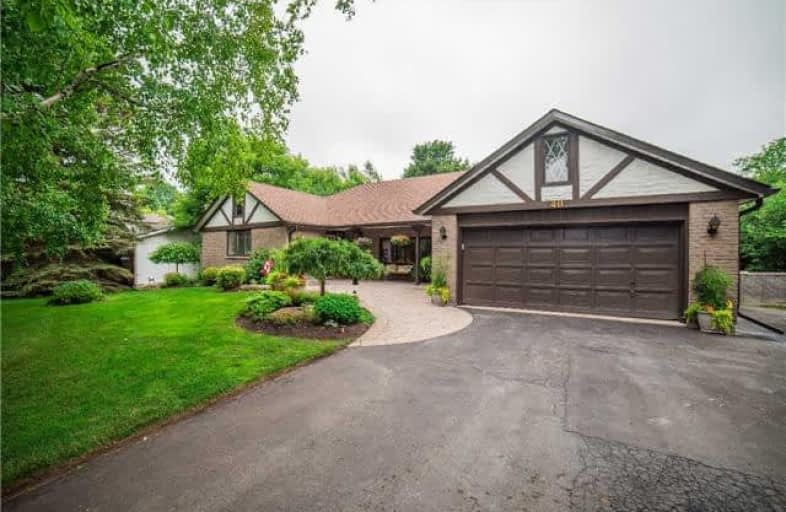
Goodwood Public School
Elementary: Public
9.93 km
St Joseph Catholic School
Elementary: Catholic
1.17 km
Scott Central Public School
Elementary: Public
6.56 km
Uxbridge Public School
Elementary: Public
1.08 km
Quaker Village Public School
Elementary: Public
1.20 km
Joseph Gould Public School
Elementary: Public
1.52 km
ÉSC Pape-François
Secondary: Catholic
19.17 km
Brock High School
Secondary: Public
25.91 km
Brooklin High School
Secondary: Public
21.26 km
Port Perry High School
Secondary: Public
14.25 km
Uxbridge Secondary School
Secondary: Public
1.37 km
Stouffville District Secondary School
Secondary: Public
19.77 km



