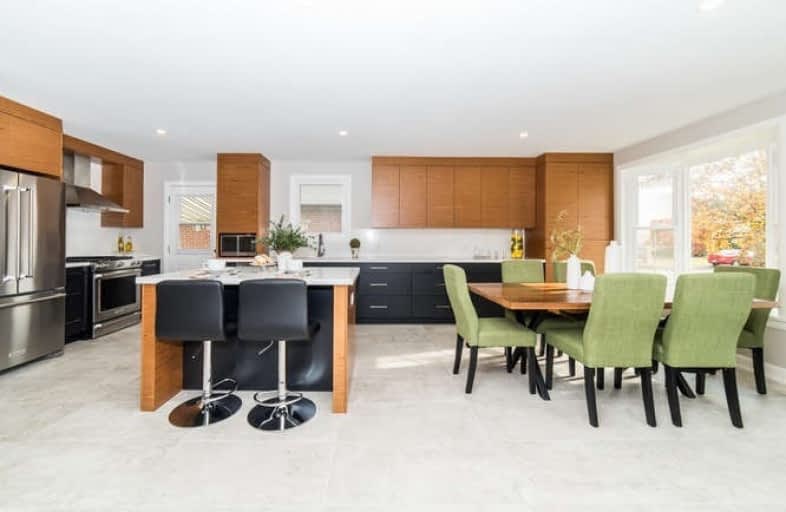Sold on Nov 12, 2019
Note: Property is not currently for sale or for rent.

-
Type: Detached
-
Style: Bungalow
-
Size: 1100 sqft
-
Lot Size: 55.8 x 109.9 Feet
-
Age: 31-50 years
-
Taxes: $4,048 per year
-
Days on Site: 18 Days
-
Added: Nov 12, 2019 (2 weeks on market)
-
Updated:
-
Last Checked: 3 months ago
-
MLS®#: N4617373
-
Listed By: Royal lepage frank real estate, brokerage
You'll Love This Beautifully Updated Bungalow. The High-End, Modern Kitchen Is Just Finished And Features A Large Island And New Stainless Steel Appliances. Kitchen Is Open Concept With Dining And Family. Updated Bathrooms And Hardwood Throughout The Three Bedrooms. Lower Level Includes A Huge Rec Room With Fireplace, Bedroom And Laundry. Updated Bathroom Completes The Main Floor. Walking Trail Just Steps Away.
Extras
Easy To Maintain Property With Perennials And Fish Pond Plus Garden Shed With Hydro In The Private Backyard. Great Property For A Couple Or A Family! Include All Appliances, Garage Door Opener With Remote, All Window Coverings.
Property Details
Facts for 41 Ewen Drive, Uxbridge
Status
Days on Market: 18
Last Status: Sold
Sold Date: Nov 12, 2019
Closed Date: Jan 16, 2020
Expiry Date: Jan 31, 2020
Sold Price: $665,000
Unavailable Date: Nov 12, 2019
Input Date: Oct 25, 2019
Property
Status: Sale
Property Type: Detached
Style: Bungalow
Size (sq ft): 1100
Age: 31-50
Area: Uxbridge
Community: Uxbridge
Availability Date: December 2019
Inside
Bedrooms: 3
Bedrooms Plus: 1
Bathrooms: 2
Kitchens: 1
Rooms: 3
Den/Family Room: Yes
Air Conditioning: Central Air
Fireplace: Yes
Laundry Level: Lower
Central Vacuum: Y
Washrooms: 2
Building
Basement: Finished
Heat Type: Forced Air
Heat Source: Gas
Exterior: Brick
UFFI: No
Water Supply: Municipal
Special Designation: Unknown
Other Structures: Garden Shed
Parking
Driveway: Private
Garage Spaces: 1
Garage Type: Attached
Covered Parking Spaces: 6
Total Parking Spaces: 7
Fees
Tax Year: 2019
Tax Legal Description: Pcl 5-1 Sec 40M1367; Lt 5 Pl 40M1367 (Uxbridge)
Taxes: $4,048
Highlights
Feature: Golf
Feature: Hospital
Feature: Park
Feature: Place Of Worship
Feature: Public Transit
Land
Cross Street: Reach St/Munro Cres
Municipality District: Uxbridge
Fronting On: North
Pool: None
Sewer: Sewers
Lot Depth: 109.9 Feet
Lot Frontage: 55.8 Feet
Acres: < .50
Additional Media
- Virtual Tour: https://tours.homesinfocus.ca/1466737?idx=1
Rooms
Room details for 41 Ewen Drive, Uxbridge
| Type | Dimensions | Description |
|---|---|---|
| Kitchen Ground | 4.00 x 4.35 | Porcelain Floor, Pot Lights, Centre Island |
| Dining Ground | 3.00 x 3.90 | Porcelain Floor, Combined W/Kitchen, Bay Window |
| Family Ground | 2.90 x 4.10 | Porcelain Floor, Open Concept, Bay Window |
| Master Ground | 3.38 x 3.90 | Hardwood Floor, Closet |
| 2nd Br Ground | 2.70 x 3.50 | Hardwood Floor, Closet, W/O To Deck |
| 3rd Br Ground | 2.35 x 2.90 | Hardwood Floor, Double Closet |
| Rec Bsmt | 3.80 x 6.40 | Broadloom, Gas Fireplace |
| 4th Br Bsmt | 3.00 x 3.70 | Broadloom |
| Laundry Bsmt | 2.55 x 4.32 | Laminate, B/I Shelves |
| XXXXXXXX | XXX XX, XXXX |
XXXX XXX XXXX |
$XXX,XXX |
| XXX XX, XXXX |
XXXXXX XXX XXXX |
$XXX,XXX | |
| XXXXXXXX | XXX XX, XXXX |
XXXX XXX XXXX |
$XXX,XXX |
| XXX XX, XXXX |
XXXXXX XXX XXXX |
$XXX,XXX |
| XXXXXXXX XXXX | XXX XX, XXXX | $665,000 XXX XXXX |
| XXXXXXXX XXXXXX | XXX XX, XXXX | $685,000 XXX XXXX |
| XXXXXXXX XXXX | XXX XX, XXXX | $630,000 XXX XXXX |
| XXXXXXXX XXXXXX | XXX XX, XXXX | $649,000 XXX XXXX |

Goodwood Public School
Elementary: PublicSt Joseph Catholic School
Elementary: CatholicScott Central Public School
Elementary: PublicUxbridge Public School
Elementary: PublicQuaker Village Public School
Elementary: PublicJoseph Gould Public School
Elementary: PublicÉSC Pape-François
Secondary: CatholicBrooklin High School
Secondary: PublicPort Perry High School
Secondary: PublicNotre Dame Catholic Secondary School
Secondary: CatholicUxbridge Secondary School
Secondary: PublicStouffville District Secondary School
Secondary: Public

