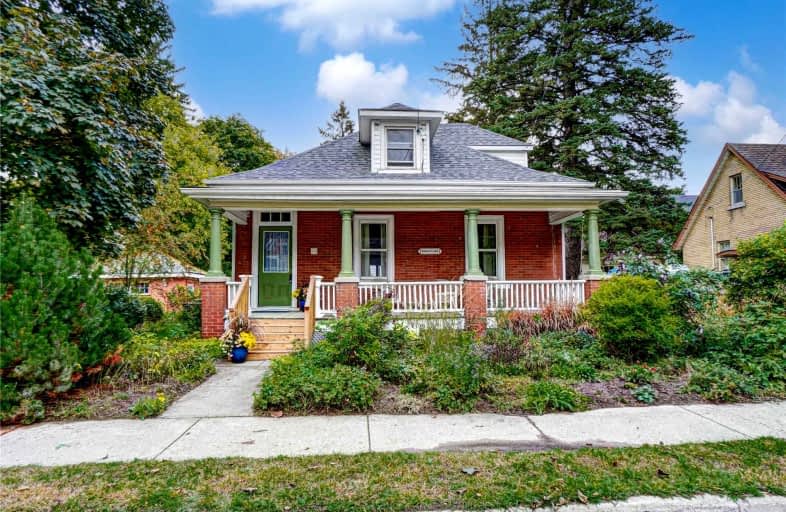
Goodwood Public School
Elementary: Public
10.00 km
St Joseph Catholic School
Elementary: Catholic
1.79 km
Scott Central Public School
Elementary: Public
7.77 km
Uxbridge Public School
Elementary: Public
0.90 km
Quaker Village Public School
Elementary: Public
1.75 km
Joseph Gould Public School
Elementary: Public
0.32 km
ÉSC Pape-François
Secondary: Catholic
19.16 km
Brock High School
Secondary: Public
26.40 km
Brooklin High School
Secondary: Public
20.09 km
Port Perry High School
Secondary: Public
13.17 km
Uxbridge Secondary School
Secondary: Public
0.22 km
Stouffville District Secondary School
Secondary: Public
19.77 km




