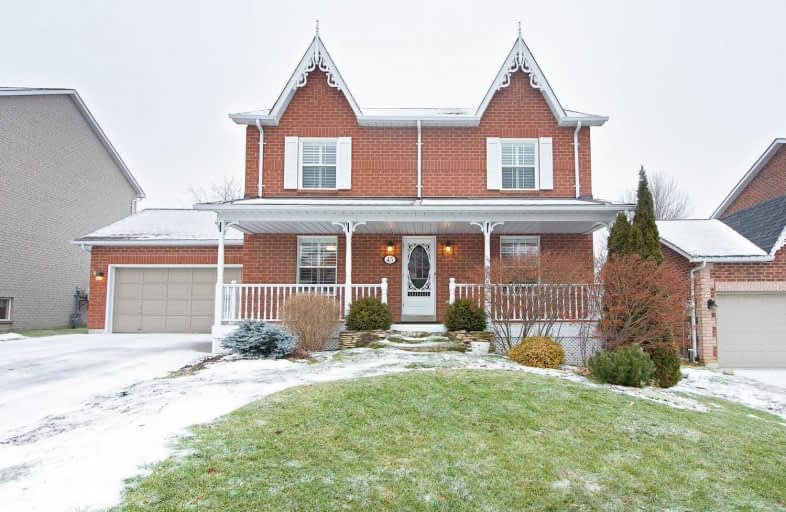
3D Walkthrough

Goodwood Public School
Elementary: Public
9.16 km
St Joseph Catholic School
Elementary: Catholic
0.61 km
Scott Central Public School
Elementary: Public
5.83 km
Uxbridge Public School
Elementary: Public
1.37 km
Quaker Village Public School
Elementary: Public
0.70 km
Joseph Gould Public School
Elementary: Public
2.33 km
ÉSC Pape-François
Secondary: Catholic
18.41 km
Bill Hogarth Secondary School
Secondary: Public
25.38 km
Brooklin High School
Secondary: Public
21.62 km
Port Perry High School
Secondary: Public
15.16 km
Uxbridge Secondary School
Secondary: Public
2.19 km
Stouffville District Secondary School
Secondary: Public
19.01 km



