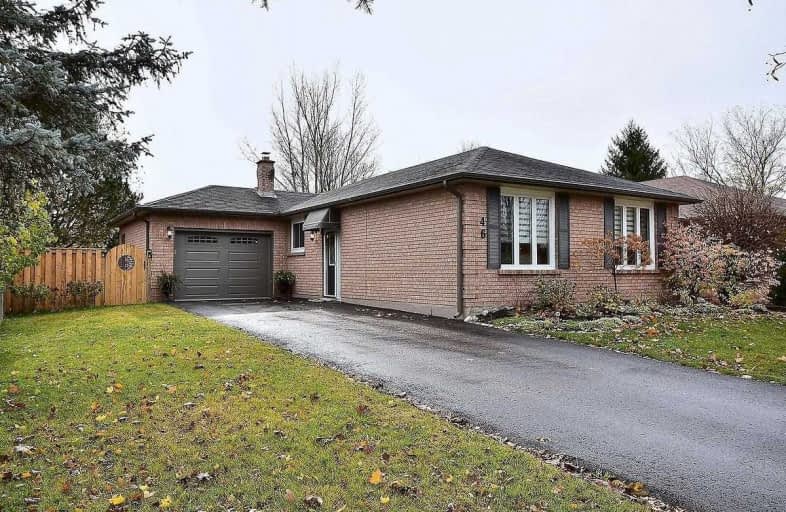Note: Property is not currently for sale or for rent.

-
Type: Detached
-
Style: Bungalow
-
Lot Size: 55.77 x 109.91 Feet
-
Age: No Data
-
Taxes: $4,111 per year
-
Days on Site: 63 Days
-
Added: Nov 05, 2019 (2 months on market)
-
Updated:
-
Last Checked: 3 months ago
-
MLS®#: N4626092
-
Listed By: Re/max all-stars realty inc., brokerage
What A Beauty! Fully Renovated In 2015, This Testa Bungalow Has Been Tweaked & Improved Upon Since Then. Show Home Quality Decor & Presentation. Wide Plank Flooring T/O, White Kitchen W/Full Wall Pantry, Kitchen W/O To Private Side Deck Leading To Mature Fenced Rear Yard. The Completely Finished Lower Level Will Amaze You. Recent Garage Door, Fascia & Eaves, Paved Drive, Shutters & Awning, Kitchen Backsplash, Custom Blinds, Main Bath Tiling & Much More!
Extras
Include: Light Fixtures, Custom Window Blinds, Fridge, Stove, D/W, Micro, Garage Door Opener + 3 Remotes, Bedroom Wardrobe, Rain Soft Softener & Filtration System, Washer + Gas Dryer. Hwh (R) Air Conditioner (R) $54.50/M Excl: Din Rm Light
Property Details
Facts for 46 Ewen Drive, Uxbridge
Status
Days on Market: 63
Last Status: Sold
Sold Date: Jan 07, 2020
Closed Date: Feb 25, 2020
Expiry Date: Feb 05, 2020
Sold Price: $680,000
Unavailable Date: Jan 07, 2020
Input Date: Nov 05, 2019
Prior LSC: Listing with no contract changes
Property
Status: Sale
Property Type: Detached
Style: Bungalow
Area: Uxbridge
Community: Uxbridge
Availability Date: 30 Days / Tba
Inside
Bedrooms: 3
Bedrooms Plus: 1
Bathrooms: 2
Kitchens: 1
Rooms: 6
Den/Family Room: No
Air Conditioning: Central Air
Fireplace: Yes
Laundry Level: Lower
Central Vacuum: N
Washrooms: 2
Utilities
Electricity: Yes
Gas: Yes
Cable: Available
Telephone: Yes
Building
Basement: Finished
Basement 2: Full
Heat Type: Forced Air
Heat Source: Gas
Exterior: Brick
Water Supply: Municipal
Special Designation: Unknown
Other Structures: Garden Shed
Parking
Driveway: Private
Garage Spaces: 1
Garage Type: Attached
Covered Parking Spaces: 3
Total Parking Spaces: 4
Fees
Tax Year: 2019
Tax Legal Description: Lot 37, Plan 40M 1367, Twp Of Uxbridge
Taxes: $4,111
Highlights
Feature: Fenced Yard
Feature: Golf
Feature: Grnbelt/Conserv
Feature: Lake/Pond
Feature: Park
Feature: School
Land
Cross Street: Reach / Hamilton
Municipality District: Uxbridge
Fronting On: South
Parcel Number: 268410091
Pool: None
Sewer: Sewers
Lot Depth: 109.91 Feet
Lot Frontage: 55.77 Feet
Acres: < .50
Zoning: Residential
Additional Media
- Virtual Tour: http://www.myvisuallistings.com/vtnb/289147
Rooms
Room details for 46 Ewen Drive, Uxbridge
| Type | Dimensions | Description |
|---|---|---|
| Kitchen Main | 2.75 x 4.70 | Renovated, Granite Counter, W/O To Deck |
| Living Main | 3.97 x 4.89 | Open Concept, Combined W/Dining, Laminate |
| Dining Main | 2.92 x 2.91 | Laminate, Combined W/Living, Picture Window |
| Master Main | 3.03 x 3.96 | Laminate, Closet, O/Looks Backyard |
| Br Main | 2.74 x 3.29 | Double Closet, Laminate, O/Looks Backyard |
| Br Main | 2.83 x 2.98 | Laminate, Closet |
| Rec Bsmt | 3.85 x 6.56 | Fireplace, Laminate |
| Br Bsmt | 5.70 x 3.80 | Pot Lights, Laminate, Closet |
| Laundry Bsmt | 2.64 x 4.36 | Laminate, 3 Pc Bath, Laundry Sink |
| Office Bsmt | 2.70 x 3.10 | Laminate, French Doors, Ceiling Fan |
| XXXXXXXX | XXX XX, XXXX |
XXXX XXX XXXX |
$XXX,XXX |
| XXX XX, XXXX |
XXXXXX XXX XXXX |
$XXX,XXX |
| XXXXXXXX XXXX | XXX XX, XXXX | $680,000 XXX XXXX |
| XXXXXXXX XXXXXX | XXX XX, XXXX | $679,900 XXX XXXX |

Goodwood Public School
Elementary: PublicSt Joseph Catholic School
Elementary: CatholicScott Central Public School
Elementary: PublicUxbridge Public School
Elementary: PublicQuaker Village Public School
Elementary: PublicJoseph Gould Public School
Elementary: PublicÉSC Pape-François
Secondary: CatholicBrooklin High School
Secondary: PublicPort Perry High School
Secondary: PublicNotre Dame Catholic Secondary School
Secondary: CatholicUxbridge Secondary School
Secondary: PublicStouffville District Secondary School
Secondary: Public

