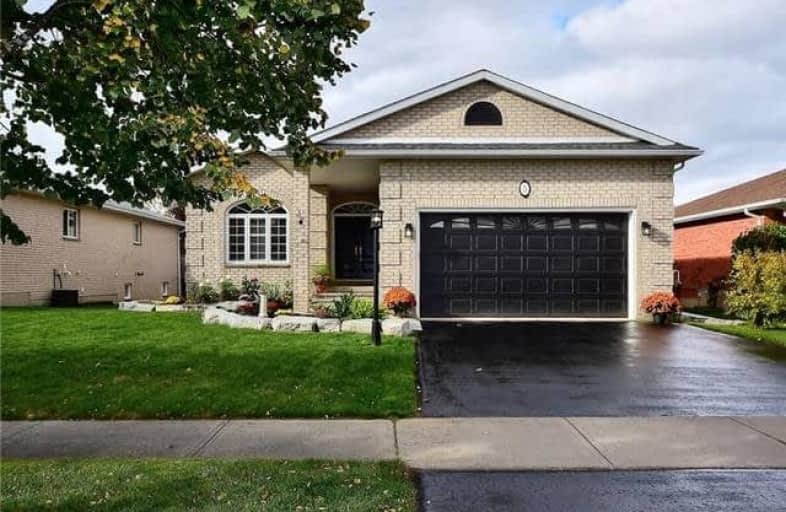
Goodwood Public School
Elementary: Public
10.43 km
St Joseph Catholic School
Elementary: Catholic
2.07 km
Scott Central Public School
Elementary: Public
7.82 km
Uxbridge Public School
Elementary: Public
1.28 km
Quaker Village Public School
Elementary: Public
2.04 km
Joseph Gould Public School
Elementary: Public
0.42 km
ÉSC Pape-François
Secondary: Catholic
19.60 km
Brock High School
Secondary: Public
25.99 km
Brooklin High School
Secondary: Public
20.27 km
Port Perry High School
Secondary: Public
12.99 km
Uxbridge Secondary School
Secondary: Public
0.30 km
Stouffville District Secondary School
Secondary: Public
20.20 km




