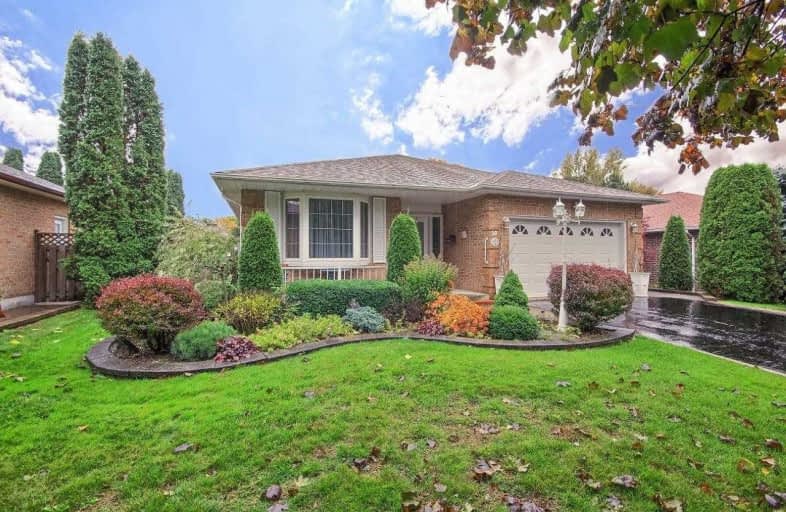Note: Property is not currently for sale or for rent.

-
Type: Detached
-
Style: Bungalow
-
Lot Size: 55.77 x 109.91 Feet
-
Age: 31-50 years
-
Taxes: $4,659 per year
-
Days on Site: 4 Days
-
Added: Oct 21, 2019 (4 days on market)
-
Updated:
-
Last Checked: 3 months ago
-
MLS®#: N4609942
-
Listed By: Re/max all-stars realty inc., brokerage
This Lovely Customized Testa Bungalow Has Been Updated Beautifully - From The Minute You Pull Up, This Home Will Appeal To You.Oversized By The Builder,A Sun Room Has Been Added Off The Kit, Lots Of Natural Light.Updated Kit.With Pretty White Cabinets And Counters. Lovely Light Hardwood Entrance & Foyer, Upgraded Trims And Crown Mouldings, & Bathrooms- Roof, Windows And Doors Have Been Updated.Mature Extensive Perennial Gardens Sure To Delight
Extras
Partially Finished Basement Includes Bedroom, Rec And Bath. Loads Of Storage. Includes: All Appliances In As Is Condition, All Electric Light Fixtures, All Window Coverings, Cvac As Is, Sprinklers (Winterized), Garage Door Opener.
Property Details
Facts for 50 Ewen Drive, Uxbridge
Status
Days on Market: 4
Last Status: Sold
Sold Date: Oct 19, 2019
Closed Date: Nov 25, 2019
Expiry Date: Jan 31, 2020
Sold Price: $649,900
Unavailable Date: Oct 19, 2019
Input Date: Oct 17, 2019
Prior LSC: Listing with no contract changes
Property
Status: Sale
Property Type: Detached
Style: Bungalow
Age: 31-50
Area: Uxbridge
Community: Uxbridge
Availability Date: 30/60/90
Inside
Bedrooms: 2
Bedrooms Plus: 1
Bathrooms: 2
Kitchens: 1
Rooms: 7
Den/Family Room: Yes
Air Conditioning: Central Air
Fireplace: Yes
Laundry Level: Lower
Central Vacuum: N
Washrooms: 2
Utilities
Electricity: Yes
Gas: Yes
Cable: Available
Telephone: Available
Building
Basement: Full
Basement 2: Part Fin
Heat Type: Forced Air
Heat Source: Gas
Exterior: Brick
Water Supply: Municipal
Special Designation: Unknown
Parking
Driveway: Pvt Double
Garage Spaces: 2
Garage Type: Attached
Covered Parking Spaces: 4
Total Parking Spaces: 5
Fees
Tax Year: 2019
Tax Legal Description: Lot 35 Plan 40M-1367
Taxes: $4,659
Highlights
Feature: Golf
Feature: Hospital
Feature: Library
Feature: Park
Feature: School
Land
Cross Street: Hamilton/Munro/Ewen
Municipality District: Uxbridge
Fronting On: South
Pool: None
Sewer: Sewers
Lot Depth: 109.91 Feet
Lot Frontage: 55.77 Feet
Additional Media
- Virtual Tour: https://tours.panapix.com/idx/143600
Rooms
Room details for 50 Ewen Drive, Uxbridge
| Type | Dimensions | Description |
|---|---|---|
| Kitchen Main | 4.16 x 2.15 | Eat-In Kitchen, Updated, Combined W/Sunroom |
| Sunroom Main | 3.28 x 2.56 | Broadloom, W/O To Deck, Large Window |
| Family Main | 3.45 x 4.75 | Gas Fireplace, Broadloom, Combined W/Kitchen |
| Living Main | 3.38 x 4.47 | Formal Rm, Combined W/Dining, Broadloom |
| Dining Main | 3.38 x 3.36 | Combined W/Living, Crown Moulding |
| Master Main | 3.79 x 3.73 | Broadloom, Closet |
| 2nd Br Main | 3.55 x 2.85 | Broadloom, Closet |
| 3rd Br Lower | 3.10 x 4.19 | French Doors, Fireplace Insert |
| Rec Lower | 7.65 x 8.16 | French Doors |
| XXXXXXXX | XXX XX, XXXX |
XXXXXXX XXX XXXX |
|
| XXX XX, XXXX |
XXXXXX XXX XXXX |
$XXX,XXX | |
| XXXXXXXX | XXX XX, XXXX |
XXXX XXX XXXX |
$XXX,XXX |
| XXX XX, XXXX |
XXXXXX XXX XXXX |
$XXX,XXX |
| XXXXXXXX XXXXXXX | XXX XX, XXXX | XXX XXXX |
| XXXXXXXX XXXXXX | XXX XX, XXXX | $649,900 XXX XXXX |
| XXXXXXXX XXXX | XXX XX, XXXX | $649,900 XXX XXXX |
| XXXXXXXX XXXXXX | XXX XX, XXXX | $649,900 XXX XXXX |

Goodwood Public School
Elementary: PublicSt Joseph Catholic School
Elementary: CatholicScott Central Public School
Elementary: PublicUxbridge Public School
Elementary: PublicQuaker Village Public School
Elementary: PublicJoseph Gould Public School
Elementary: PublicÉSC Pape-François
Secondary: CatholicBrooklin High School
Secondary: PublicPort Perry High School
Secondary: PublicNotre Dame Catholic Secondary School
Secondary: CatholicUxbridge Secondary School
Secondary: PublicStouffville District Secondary School
Secondary: Public

