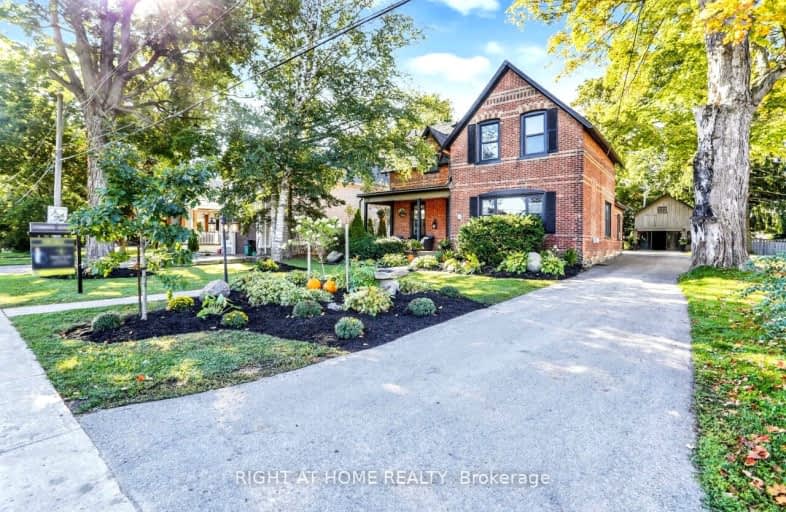Somewhat Walkable
- Some errands can be accomplished on foot.
66
/100
Somewhat Bikeable
- Most errands require a car.
35
/100

Goodwood Public School
Elementary: Public
9.73 km
St Joseph Catholic School
Elementary: Catholic
1.84 km
Scott Central Public School
Elementary: Public
7.98 km
Uxbridge Public School
Elementary: Public
0.87 km
Quaker Village Public School
Elementary: Public
1.77 km
Joseph Gould Public School
Elementary: Public
0.49 km
ÉSC Pape-François
Secondary: Catholic
18.86 km
Brooklin High School
Secondary: Public
19.73 km
Port Perry High School
Secondary: Public
13.11 km
Notre Dame Catholic Secondary School
Secondary: Catholic
25.49 km
Uxbridge Secondary School
Secondary: Public
0.53 km
Stouffville District Secondary School
Secondary: Public
19.46 km
-
Veterans Memorial Park
Uxbridge ON 0.31km -
Palmer Park
Port Perry ON 13.94km -
Coultice Park
Whitchurch-Stouffville ON L4A 7X3 14.6km
-
CIBC
1805 Scugog St, Port Perry ON L9L 1J4 13.65km -
TD Bank Financial Group
165 Queen St, Port Perry ON L9L 1B8 13.81km -
TD Bank Financial Group
5887 Main St, Stouffville ON L4A 1N2 19.13km







