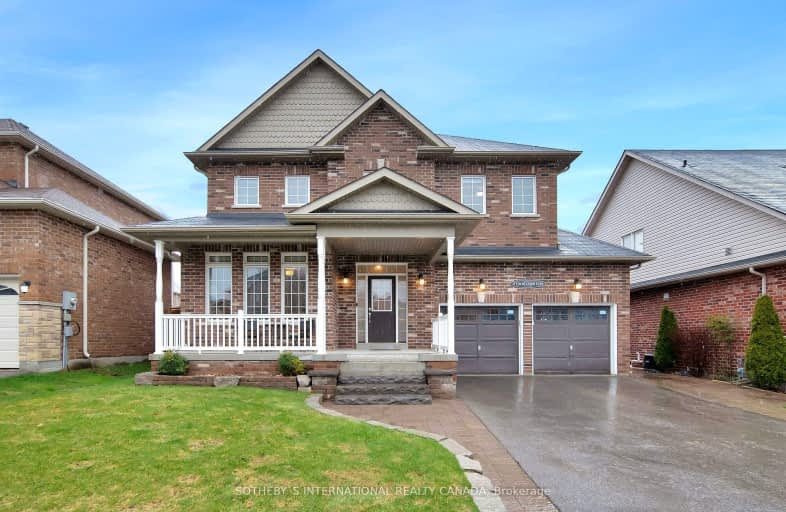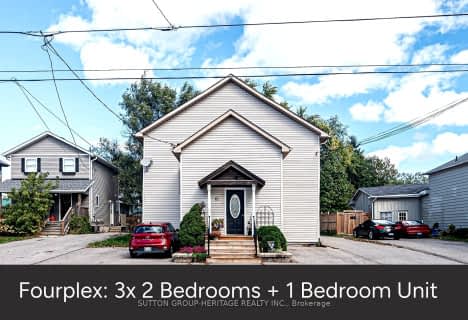Car-Dependent
- Most errands require a car.
46
/100
Somewhat Bikeable
- Most errands require a car.
32
/100

Goodwood Public School
Elementary: Public
10.13 km
St Joseph Catholic School
Elementary: Catholic
2.41 km
Scott Central Public School
Elementary: Public
8.50 km
Uxbridge Public School
Elementary: Public
1.44 km
Quaker Village Public School
Elementary: Public
2.35 km
Joseph Gould Public School
Elementary: Public
0.50 km
ÉSC Pape-François
Secondary: Catholic
19.21 km
Brooklin High School
Secondary: Public
19.39 km
Port Perry High School
Secondary: Public
12.53 km
Notre Dame Catholic Secondary School
Secondary: Catholic
25.35 km
Uxbridge Secondary School
Secondary: Public
0.65 km
Stouffville District Secondary School
Secondary: Public
19.81 km
-
Elgin Park
180 Main St S, Uxbridge ON 0.89km -
Uxbridge Off Leash
Uxbridge ON 4.03km -
Palmer Park Playground
Scugog ON L9L 1C4 13.38km
-
CIBC
1805 Scugog St, Port Perry ON L9L 1J4 13.08km -
BMO Bank of Montreal
5842 Main St, Stouffville ON L4A 2S8 19.49km -
TD Canada Trust ATM
12 Winchester Rd E (Winchester and Baldwin Street), Brooklin ON L1M 1B3 20.54km






