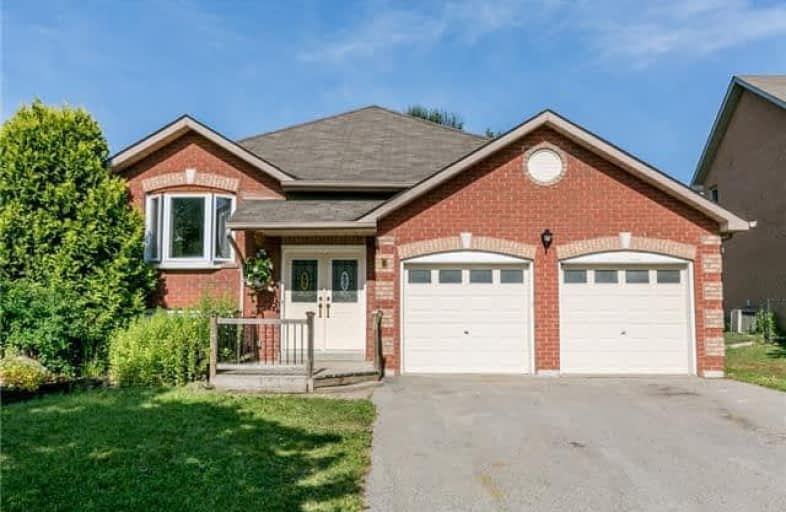Sold on Sep 21, 2018
Note: Property is not currently for sale or for rent.

-
Type: Detached
-
Style: Bungalow-Raised
-
Size: 1100 sqft
-
Lot Size: 51.02 x 118.17 Feet
-
Age: 16-30 years
-
Taxes: $4,493 per year
-
Days on Site: 38 Days
-
Added: Sep 07, 2019 (1 month on market)
-
Updated:
-
Last Checked: 3 months ago
-
MLS®#: N4218562
-
Listed By: Re/max all-stars realty inc., brokerage
Beautiful Bungalow On A Pie Lot Located On A Quiet Street In A Highly Desired Area Of Uxbridge. Fantastic Starter Or Downsizing Home. New Hardwood Through Main Floor. Partially Finished Basement With Massive Rec Room, Can Be Used As Additional Bedroom With A Large, Above Grade Window. Home Gym With Rubber Flooring And Mirrored Walls. Huge Two Tier Deck With Pergola And Mature Trees Out Back. Master W/ Walk In Closet And Organizers And Ensuite Bathroom.
Extras
Include: Fridge; Stove; Dishwasher; Washer & Dryer; Light Fixtures; Window Coverings; A/C; Garden Shed; Shelving In Living Room; Exclude: Gym Equipment; Tv Wall Mount.
Property Details
Facts for 6 Forsythe Drive, Uxbridge
Status
Days on Market: 38
Last Status: Sold
Sold Date: Sep 21, 2018
Closed Date: Oct 31, 2018
Expiry Date: Oct 31, 2018
Sold Price: $601,000
Unavailable Date: Sep 21, 2018
Input Date: Aug 14, 2018
Property
Status: Sale
Property Type: Detached
Style: Bungalow-Raised
Size (sq ft): 1100
Age: 16-30
Area: Uxbridge
Community: Uxbridge
Availability Date: 30/60
Inside
Bedrooms: 2
Bedrooms Plus: 1
Bathrooms: 2
Kitchens: 1
Rooms: 8
Den/Family Room: No
Air Conditioning: Central Air
Fireplace: No
Washrooms: 2
Building
Basement: Full
Basement 2: Part Fin
Heat Type: Forced Air
Heat Source: Gas
Exterior: Brick
Water Supply: Municipal
Special Designation: Unknown
Other Structures: Garden Shed
Parking
Driveway: Pvt Double
Garage Spaces: 2
Garage Type: Attached
Covered Parking Spaces: 2
Total Parking Spaces: 4
Fees
Tax Year: 2018
Tax Legal Description: Pcl 17-1 Sec 40M1814; Lt 17 Pl 40M1814 (Uxbridge)*
Taxes: $4,493
Land
Cross Street: Brock St. W & South
Municipality District: Uxbridge
Fronting On: West
Parcel Number: 268500215
Pool: None
Sewer: Sewers
Lot Depth: 118.17 Feet
Lot Frontage: 51.02 Feet
Lot Irregularities: Pie Shape 77 (Back) X
Additional Media
- Virtual Tour: http://wylieford.homelistingtours.com/listing2/6-forsythe-drive
Rooms
Room details for 6 Forsythe Drive, Uxbridge
| Type | Dimensions | Description |
|---|---|---|
| Dining Main | 4.10 x 8.15 | Hardwood Floor, Open Concept, Combined W/Living |
| Living Main | 4.10 x 8.15 | Hardwood Floor, Open Concept, Bay Window |
| Kitchen Main | 3.05 x 5.20 | Tile Floor, Backsplash, Large Window |
| Breakfast Main | 3.05 x 5.20 | Combined W/Kitchen, W/O To Deck, W/O To Yard |
| Master Main | 4.40 x 3.36 | Hardwood Floor, W/I Closet, 4 Pc Ensuite |
| 2nd Br Main | 5.12 x 2.89 | Hardwood Floor, Double Closet, Large Window |
| Rec Bsmt | 3.25 x 9.26 | Above Grade Window, Laminate |
| Exercise Bsmt | 6.00 x 3.91 | Raised Floor, Mirrored Walls |
| Utility Bsmt | - | Unfinished, Laundry Sink |
| XXXXXXXX | XXX XX, XXXX |
XXXX XXX XXXX |
$XXX,XXX |
| XXX XX, XXXX |
XXXXXX XXX XXXX |
$XXX,XXX | |
| XXXXXXXX | XXX XX, XXXX |
XXXXXXX XXX XXXX |
|
| XXX XX, XXXX |
XXXXXX XXX XXXX |
$XXX,XXX |
| XXXXXXXX XXXX | XXX XX, XXXX | $601,000 XXX XXXX |
| XXXXXXXX XXXXXX | XXX XX, XXXX | $615,000 XXX XXXX |
| XXXXXXXX XXXXXXX | XXX XX, XXXX | XXX XXXX |
| XXXXXXXX XXXXXX | XXX XX, XXXX | $649,900 XXX XXXX |

Goodwood Public School
Elementary: PublicSt Joseph Catholic School
Elementary: CatholicScott Central Public School
Elementary: PublicUxbridge Public School
Elementary: PublicQuaker Village Public School
Elementary: PublicJoseph Gould Public School
Elementary: PublicÉSC Pape-François
Secondary: CatholicBill Hogarth Secondary School
Secondary: PublicBrooklin High School
Secondary: PublicPort Perry High School
Secondary: PublicUxbridge Secondary School
Secondary: PublicStouffville District Secondary School
Secondary: Public

