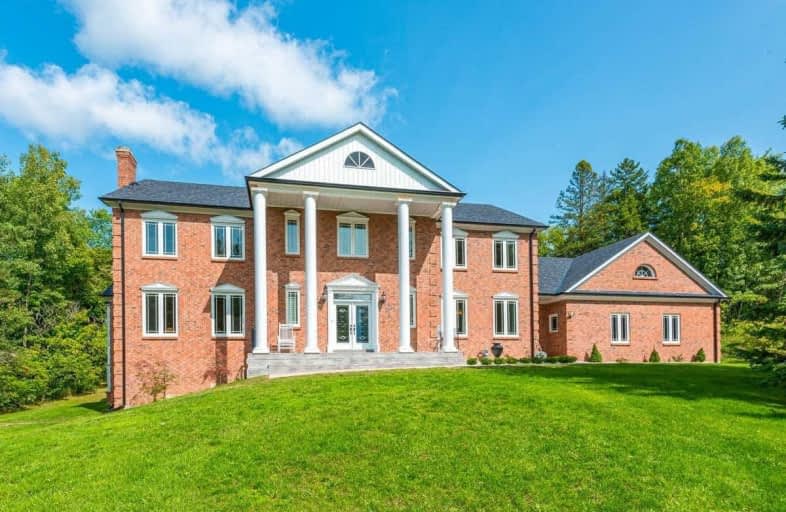Sold on Oct 14, 2020
Note: Property is not currently for sale or for rent.

-
Type: Detached
-
Style: 2-Storey
-
Size: 5000 sqft
-
Lot Size: 473.85 x 0 Acres
-
Age: No Data
-
Taxes: $11,704 per year
-
Days on Site: 33 Days
-
Added: Sep 11, 2020 (1 month on market)
-
Updated:
-
Last Checked: 3 months ago
-
MLS®#: N4907728
-
Listed By: Venture real estate corp., brokerage
Sanctuary Found! Space Abounds In This Approx.5600Sq.Ft, 5 Bedroom, 6 Bath Home. Separate Loft Ideal For Extended Family/Home Business Offices, Partially Finished Basement W/Large Walk Out Gym & Professionally Finished Home Theatre W/Gas Fireplace. Main Floor Library/Office Features Custom Built Limestone Wood Burning Fireplace, Spacious Family Room W/Gas Fireplace, Master Offers Multiple Custom Walk-In Closets, Large Separate Sitting Area, Stunning Ensuite
Extras
Worry Free Hvac, 2 New Furnaces & A/C Units 2019, Hi Speed Internet, All On Approx. 3 Beautifully Treed Private Acres Backing Onto Forest, Just Minutes From The 407, All On Natural Gas Services!
Property Details
Facts for 6 Foxfire Chase, Uxbridge
Status
Days on Market: 33
Last Status: Sold
Sold Date: Oct 14, 2020
Closed Date: Nov 19, 2020
Expiry Date: Dec 17, 2020
Sold Price: $1,815,000
Unavailable Date: Oct 14, 2020
Input Date: Sep 11, 2020
Prior LSC: Sold
Property
Status: Sale
Property Type: Detached
Style: 2-Storey
Size (sq ft): 5000
Area: Uxbridge
Community: Rural Uxbridge
Availability Date: 30-90 Tba
Inside
Bedrooms: 5
Bathrooms: 6
Kitchens: 1
Rooms: 12
Den/Family Room: Yes
Air Conditioning: Central Air
Fireplace: Yes
Laundry Level: Main
Central Vacuum: Y
Washrooms: 6
Building
Basement: Part Fin
Basement 2: W/O
Heat Type: Forced Air
Heat Source: Gas
Exterior: Brick
Water Supply: Well
Special Designation: Unknown
Parking
Driveway: Private
Garage Spaces: 3
Garage Type: Attached
Covered Parking Spaces: 10
Total Parking Spaces: 13
Fees
Tax Year: 2020
Tax Legal Description: Lot 4 Plan 40M1639
Taxes: $11,704
Highlights
Feature: School Bus R
Feature: Wooded/Treed
Land
Cross Street: Lakeridge/Foxfire Ch
Municipality District: Uxbridge
Fronting On: North
Pool: None
Sewer: Septic
Lot Frontage: 473.85 Acres
Lot Irregularities: Irregular 2.91 Acres
Acres: 2-4.99
Rural Services: Garbage Pickup
Rural Services: Internet High Spd
Rural Services: Natural Gas
Additional Media
- Virtual Tour: http://www.houssmax.ca/vtournb/h4722336
Rooms
Room details for 6 Foxfire Chase, Uxbridge
| Type | Dimensions | Description |
|---|---|---|
| Living Main | 7.36 x 4.67 | Formal Rm, French Doors |
| Dining Main | 5.50 x 4.67 | Hardwood Floor, French Doors |
| Kitchen Main | 7.42 x 4.55 | Centre Island, Granite Counter, Stainless Steel Appl |
| Family Main | 6.90 x 4.60 | Hardwood Floor, Gas Fireplace, W/O To Patio |
| Library Main | 5.57 x 4.53 | Hardwood Floor, W/W Fireplace, Coffered Ceiling |
| Master 2nd | 6.92 x 4.63 | 5 Pc Ensuite, W/I Closet |
| Sitting 2nd | 3.77 x 5.51 | Combined W/Master |
| Br 2nd | 5.45 x 3.80 | 5 Pc Bath, Semi Ensuite |
| Br 2nd | 5.45 x 3.80 | 5 Pc Bath, Semi Ensuite |
| Br 2nd | 4.45 x 3.71 | 4 Pc Bath, 4 Pc Ensuite |
| Loft 2nd | 9.30 x 3.76 | 4 Pc Bath, His/Hers Closets |
| Media/Ent Lower | 7.73 x 4.45 | Gas Fireplace |
| XXXXXXXX | XXX XX, XXXX |
XXXX XXX XXXX |
$X,XXX,XXX |
| XXX XX, XXXX |
XXXXXX XXX XXXX |
$X,XXX,XXX |
| XXXXXXXX XXXX | XXX XX, XXXX | $1,815,000 XXX XXXX |
| XXXXXXXX XXXXXX | XXX XX, XXXX | $1,897,700 XXX XXXX |

Greenbank Public School
Elementary: PublicGoodwood Public School
Elementary: PublicSt Joseph Catholic School
Elementary: CatholicUxbridge Public School
Elementary: PublicQuaker Village Public School
Elementary: PublicJoseph Gould Public School
Elementary: PublicÉSC Pape-François
Secondary: CatholicBrooklin High School
Secondary: PublicPort Perry High School
Secondary: PublicNotre Dame Catholic Secondary School
Secondary: CatholicUxbridge Secondary School
Secondary: PublicStouffville District Secondary School
Secondary: Public

