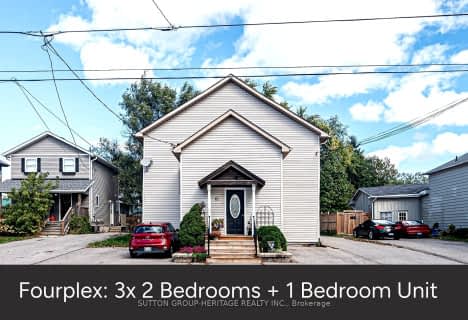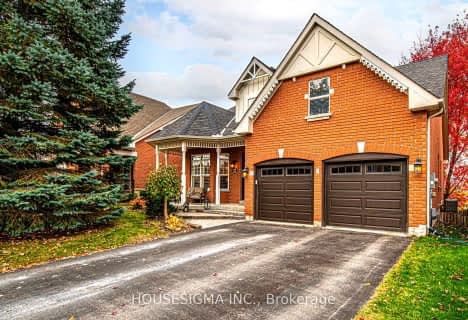
Goodwood Public School
Elementary: Public
7.15 km
St Joseph Catholic School
Elementary: Catholic
2.06 km
Scott Central Public School
Elementary: Public
7.58 km
Uxbridge Public School
Elementary: Public
2.11 km
Quaker Village Public School
Elementary: Public
1.98 km
Joseph Gould Public School
Elementary: Public
3.06 km
ÉSC Pape-François
Secondary: Catholic
16.31 km
Bill Hogarth Secondary School
Secondary: Public
22.94 km
Brooklin High School
Secondary: Public
19.54 km
Port Perry High School
Secondary: Public
14.97 km
Uxbridge Secondary School
Secondary: Public
3.05 km
Stouffville District Secondary School
Secondary: Public
16.91 km






