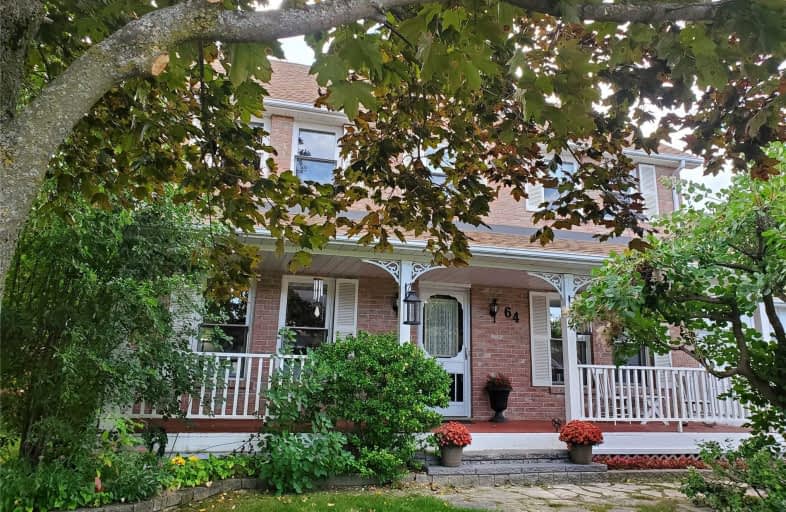Sold on Nov 07, 2019
Note: Property is not currently for sale or for rent.

-
Type: Detached
-
Style: 2-Storey
-
Size: 2000 sqft
-
Lot Size: 63.98 x 131.28 Feet
-
Age: 16-30 years
-
Taxes: $5,446 per year
-
Days on Site: 13 Days
-
Added: Nov 08, 2019 (1 week on market)
-
Updated:
-
Last Checked: 3 months ago
-
MLS®#: N4617586
-
Listed By: Royal lepage frank real estate, brokerage
Lovely All Brick 4 Bed Executive Home In Desirable Quaker Village. "Sandford Model" On A Very Large Pool Size Lot, W/ Oak, Maple Apple And Pear Trees. Across From Pond, Parkland & Trails. Lovely Front Porch, Hardwood Floors, Granite Counters In Kit & Baths.Formal Living & Dining Room. Family Size Kitchen W/O To Oversize Lot.Family Room Open To Kit With Wood Burning Fireplace. Re-Finished Wood Stairs To 2nd Floor. Master Bedroom Retreat With W/I Closet.
Extras
Ensuite With Marble Counter And Raised Sink. Additional 3 Bedrooms. 2 Car Insulated Garage With 220 Amp Plugs.Parking For 4 Cars On Driveway. Open Unfinished Basement With/R/I For Bath. Incl Elf's, Window Coverings, All Appliances.
Property Details
Facts for 64 Quaker Village Drive, Uxbridge
Status
Days on Market: 13
Last Status: Sold
Sold Date: Nov 07, 2019
Closed Date: Jan 31, 2020
Expiry Date: Jan 27, 2020
Sold Price: $750,000
Unavailable Date: Nov 07, 2019
Input Date: Oct 25, 2019
Property
Status: Sale
Property Type: Detached
Style: 2-Storey
Size (sq ft): 2000
Age: 16-30
Area: Uxbridge
Community: Uxbridge
Availability Date: 30/60 Days
Inside
Bedrooms: 4
Bathrooms: 3
Kitchens: 1
Rooms: 9
Den/Family Room: Yes
Air Conditioning: Central Air
Fireplace: Yes
Laundry Level: Main
Central Vacuum: Y
Washrooms: 3
Utilities
Electricity: Yes
Gas: Yes
Cable: Yes
Telephone: Yes
Building
Basement: Full
Heat Type: Forced Air
Heat Source: Gas
Exterior: Brick
UFFI: No
Water Supply: Municipal
Special Designation: Unknown
Other Structures: Garden Shed
Retirement: N
Parking
Driveway: Private
Garage Spaces: 2
Garage Type: Attached
Covered Parking Spaces: 4
Total Parking Spaces: 6
Fees
Tax Year: 2019
Tax Legal Description: Lot 25 Plan 40M1585;Irregular
Taxes: $5,446
Highlights
Feature: Fenced Yard
Feature: Hospital
Feature: Lake/Pond
Feature: Level
Feature: Park
Feature: School
Land
Cross Street: Brock St W & Quaker
Municipality District: Uxbridge
Fronting On: West
Pool: None
Sewer: Sewers
Lot Depth: 131.28 Feet
Lot Frontage: 63.98 Feet
Acres: < .50
Zoning: Residential
Additional Media
- Virtual Tour: https://tours.panapix.com/idx/906456
Rooms
Room details for 64 Quaker Village Drive, Uxbridge
| Type | Dimensions | Description |
|---|---|---|
| Living Ground | 4.45 x 3.52 | Hardwood Floor, B/I Shelves |
| Dining Ground | 4.50 x 3.14 | Hardwood Floor |
| Kitchen Ground | 3.30 x 3.25 | Eat-In Kitchen, Granite Counter, Pantry |
| Breakfast Ground | 2.55 x 4.00 | Pot Lights, W/O To Deck |
| Family Ground | 4.58 x 3.47 | Hardwood Floor, Brick Fireplace, Wainscoting |
| Master 2nd | 3.40 x 6.70 | W/I Closet, 4 Pc Ensuite |
| 2nd Br 2nd | 2.93 x 4.19 | Hardwood Floor, Double Closet |
| 3rd Br 2nd | 2.90 x 3.20 | Laminate, Closet |
| 4th Br 2nd | 2.67 x 4.47 | Hardwood Floor, Double Closet |
| XXXXXXXX | XXX XX, XXXX |
XXXX XXX XXXX |
$XXX,XXX |
| XXX XX, XXXX |
XXXXXX XXX XXXX |
$XXX,XXX | |
| XXXXXXXX | XXX XX, XXXX |
XXXXXXX XXX XXXX |
|
| XXX XX, XXXX |
XXXXXX XXX XXXX |
$XXX,XXX |
| XXXXXXXX XXXX | XXX XX, XXXX | $750,000 XXX XXXX |
| XXXXXXXX XXXXXX | XXX XX, XXXX | $759,900 XXX XXXX |
| XXXXXXXX XXXXXXX | XXX XX, XXXX | XXX XXXX |
| XXXXXXXX XXXXXX | XXX XX, XXXX | $795,000 XXX XXXX |

Goodwood Public School
Elementary: PublicSt Joseph Catholic School
Elementary: CatholicScott Central Public School
Elementary: PublicUxbridge Public School
Elementary: PublicQuaker Village Public School
Elementary: PublicJoseph Gould Public School
Elementary: PublicÉSC Pape-François
Secondary: CatholicBill Hogarth Secondary School
Secondary: PublicBrooklin High School
Secondary: PublicPort Perry High School
Secondary: PublicUxbridge Secondary School
Secondary: PublicStouffville District Secondary School
Secondary: Public

