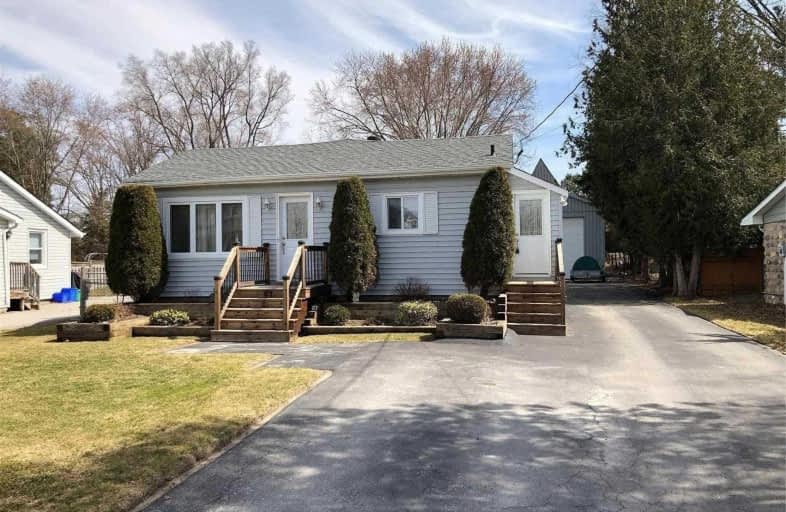Sold on May 18, 2019
Note: Property is not currently for sale or for rent.

-
Type: Detached
-
Style: Bungalow-Raised
-
Size: 1100 sqft
-
Lot Size: 65.76 x 254.57 Feet
-
Age: 51-99 years
-
Taxes: $4,147 per year
-
Days on Site: 86 Days
-
Added: Sep 07, 2019 (2 months on market)
-
Updated:
-
Last Checked: 3 months ago
-
MLS®#: N4363692
-
Listed By: Re/max all-stars realty inc., brokerage
What A Package! Beautifully Renovated Bright Open Bungalow On Deep Mature Lot Featuring A 54' X 22' Dream Shop Perfect For A Multitude Of Uses. Extensive Improvements Include Complete Main Floor Makeover W/New Walnut Hardwood, Doors, Windows, Trims, Cabinetry, Bathroom, Porches & Deck. Shop Boasts 15' Walls, 19' Peak, 14' X 14' Door, Mezzanine Loft, New Gas Furnace, 100 Amp Service And Concrete Floor With Drain. Multi Vehicle Paved Drive - Storage Tent.
Extras
Light Fixtures, Window Coverings, Fridge, Stove, Microwave, Dishwasher, Washer & Dryer, Upright Freezer, Central Vac & Attach, Water Softener, Storage Tent, Air Compressor, Hot Water Heater.
Property Details
Facts for 67 Cemetery Road, Uxbridge
Status
Days on Market: 86
Last Status: Sold
Sold Date: May 18, 2019
Closed Date: Jun 20, 2019
Expiry Date: May 31, 2019
Sold Price: $650,000
Unavailable Date: May 18, 2019
Input Date: Feb 20, 2019
Property
Status: Sale
Property Type: Detached
Style: Bungalow-Raised
Size (sq ft): 1100
Age: 51-99
Area: Uxbridge
Community: Uxbridge
Availability Date: End Of May
Inside
Bedrooms: 2
Bathrooms: 2
Kitchens: 1
Rooms: 5
Den/Family Room: No
Air Conditioning: Central Air
Fireplace: No
Laundry Level: Main
Central Vacuum: Y
Washrooms: 2
Utilities
Electricity: Yes
Gas: Yes
Cable: Available
Telephone: Yes
Building
Basement: Full
Basement 2: Part Fin
Heat Type: Forced Air
Heat Source: Gas
Exterior: Vinyl Siding
Water Supply Type: Drilled Well
Water Supply: Well
Special Designation: Unknown
Other Structures: Workshop
Parking
Driveway: Private
Garage Spaces: 6
Garage Type: Detached
Covered Parking Spaces: 6
Total Parking Spaces: 12
Fees
Tax Year: 2018
Tax Legal Description: Part West Lot 28, Con 6, Township Of Uxbridge
Taxes: $4,147
Highlights
Feature: Hospital
Feature: School
Land
Cross Street: Toronto St, S. & Cem
Municipality District: Uxbridge
Fronting On: East
Parcel Number: 268380035
Pool: None
Sewer: Septic
Lot Depth: 254.57 Feet
Lot Frontage: 65.76 Feet
Lot Irregularities: As Per Attached 1982
Acres: < .50
Zoning: Residential
Additional Media
- Virtual Tour: http://www.myvisuallistings.com/vtnb/275574
Rooms
Room details for 67 Cemetery Road, Uxbridge
| Type | Dimensions | Description |
|---|---|---|
| Kitchen Ground | 2.80 x 4.20 | Granite Counter, Hardwood Floor, Updated |
| Dining Ground | 3.00 x 3.00 | Hardwood Floor, Open Concept, Crown Moulding |
| Living Ground | 4.20 x 3.60 | Pocket Doors, Hardwood Floor, W/O To Deck |
| Master Ground | 3.50 x 4.70 | Double Closet, Hardwood Floor, Crown Moulding |
| Br Ground | 4.60 x 3.60 | Crown Moulding, Picture Window, Hardwood Floor |
| Rec Bsmt | 3.20 x 7.10 | Hardwood Floor, Above Grade Window |
| XXXXXXXX | XXX XX, XXXX |
XXXX XXX XXXX |
$XXX,XXX |
| XXX XX, XXXX |
XXXXXX XXX XXXX |
$XXX,XXX |
| XXXXXXXX XXXX | XXX XX, XXXX | $650,000 XXX XXXX |
| XXXXXXXX XXXXXX | XXX XX, XXXX | $659,000 XXX XXXX |

Goodwood Public School
Elementary: PublicSt Joseph Catholic School
Elementary: CatholicScott Central Public School
Elementary: PublicUxbridge Public School
Elementary: PublicQuaker Village Public School
Elementary: PublicJoseph Gould Public School
Elementary: PublicÉSC Pape-François
Secondary: CatholicBill Hogarth Secondary School
Secondary: PublicBrooklin High School
Secondary: PublicPort Perry High School
Secondary: PublicUxbridge Secondary School
Secondary: PublicStouffville District Secondary School
Secondary: Public

