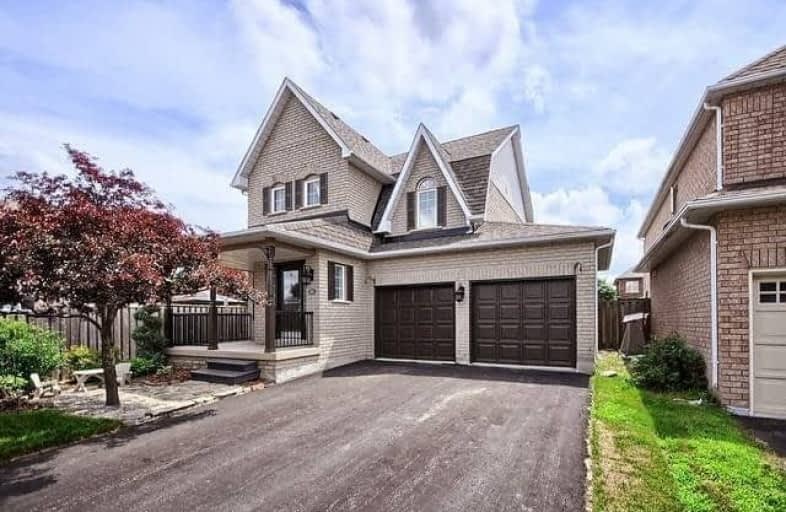Removed on Feb 28, 2019
Note: Property is not currently for sale or for rent.

-
Type: Detached
-
Style: 2-Storey
-
Size: 1500 sqft
-
Lot Size: 39.37 x 108.27 Feet
-
Age: 16-30 years
-
Taxes: $4,168 per year
-
Days on Site: 1 Days
-
Added: Sep 07, 2019 (1 day on market)
-
Updated:
-
Last Checked: 3 months ago
-
MLS®#: N4294195
-
Listed By: Re/max all-stars realty inc., brokerage
Mature Landscape.Steps To Greenbelt/Walking Trails. Freshly Painted Main Level. Features Generous Sun-Filled Dining Friendly Kitchen Open To Family Room.Walk Out To South Facing Two Tiered Deck- Nicely Presented Yard. Laundry Converted To Convenient Servery Area With Direct Access To Big Garage. Upper Floor Stacking Washer And Dryer.Well Designed Lower Level- B/In Computer Nook,Storage Closets,Etc. Architectural Shingles C 2013.Generous Parking !!
Extras
S.S Kitchen Appliances, Window Coverings, Bar Refrigerator, Hot Tub ,Auto Garage Door Opener, C/Vac & Attachments, Garage Bench And Shelves, Washer, Dryer And Upright Freezer . Gas Cost 81.00 A Month Av.Includes Bbq Use,Hwh( R) $99. Quarter
Property Details
Facts for 68 Bolster Lane, Uxbridge
Status
Days on Market: 1
Last Status: Listing with no contract changes
Sold Date: Jun 22, 2025
Closed Date: Nov 30, -0001
Expiry Date: Feb 28, 2019
Unavailable Date: Nov 30, -0001
Input Date: Nov 03, 2018
Property
Status: Sale
Property Type: Detached
Style: 2-Storey
Size (sq ft): 1500
Age: 16-30
Area: Uxbridge
Community: Uxbridge
Availability Date: 45-60 Days
Inside
Bedrooms: 3
Bathrooms: 3
Kitchens: 1
Rooms: 8
Den/Family Room: Yes
Air Conditioning: Central Air
Fireplace: Yes
Laundry Level: Upper
Central Vacuum: Y
Washrooms: 3
Building
Basement: Finished
Heat Type: Forced Air
Heat Source: Gas
Exterior: Brick
Elevator: N
Water Supply: Municipal
Special Designation: Unknown
Retirement: N
Parking
Driveway: Pvt Double
Garage Spaces: 2
Garage Type: Attached
Covered Parking Spaces: 4
Total Parking Spaces: 6
Fees
Tax Year: 2018
Tax Legal Description: Pt Lt 12 Plan 40M2054 Pt 2 Plan 4Or20661 St Ease
Taxes: $4,168
Land
Cross Street: Herrema Blvd/ Brock
Municipality District: Uxbridge
Fronting On: South
Parcel Number: 268460407
Pool: None
Sewer: Sewers
Lot Depth: 108.27 Feet
Lot Frontage: 39.37 Feet
Additional Media
- Virtual Tour: http://tours.panapix.com/idx/242737
Rooms
Room details for 68 Bolster Lane, Uxbridge
| Type | Dimensions | Description |
|---|---|---|
| Living Ground | 3.45 x 3.89 | Hardwood Floor, Crown Moulding, Open Stairs |
| Kitchen Ground | 3.05 x 5.49 | Open Concept, Crown Moulding, W/O To Deck |
| Family Ground | 4.11 x 4.32 | Hardwood Floor, Gas Fireplace, O/Looks Backyard |
| Pantry Ground | 1.75 x 1.80 | Access To Garage, B/I Shelves |
| Master 2nd | 3.86 x 4.24 | Hardwood Floor, 4 Pc Ensuite, W/I Closet |
| Br 2nd | 3.00 x 3.33 | Hardwood Floor, Picture Window, North View |
| Br 2nd | 3.15 x 3.63 | Hardwood Floor, Picture Window, W/I Closet |
| Rec Bsmt | 5.26 x 5.41 | Pot Lights, Laminate, Double Closet |
| XXXXXXXX | XXX XX, XXXX |
XXXXXXX XXX XXXX |
|
| XXX XX, XXXX |
XXXXXX XXX XXXX |
$XXX,XXX | |
| XXXXXXXX | XXX XX, XXXX |
XXXXXXXX XXX XXXX |
|
| XXX XX, XXXX |
XXXXXX XXX XXXX |
$XXX,XXX | |
| XXXXXXXX | XXX XX, XXXX |
XXXX XXX XXXX |
$XXX,XXX |
| XXX XX, XXXX |
XXXXXX XXX XXXX |
$XXX,XXX |
| XXXXXXXX XXXXXXX | XXX XX, XXXX | XXX XXXX |
| XXXXXXXX XXXXXX | XXX XX, XXXX | $664,900 XXX XXXX |
| XXXXXXXX XXXXXXXX | XXX XX, XXXX | XXX XXXX |
| XXXXXXXX XXXXXX | XXX XX, XXXX | $679,900 XXX XXXX |
| XXXXXXXX XXXX | XXX XX, XXXX | $699,900 XXX XXXX |
| XXXXXXXX XXXXXX | XXX XX, XXXX | $699,900 XXX XXXX |

Goodwood Public School
Elementary: PublicSt Joseph Catholic School
Elementary: CatholicScott Central Public School
Elementary: PublicUxbridge Public School
Elementary: PublicQuaker Village Public School
Elementary: PublicJoseph Gould Public School
Elementary: PublicÉSC Pape-François
Secondary: CatholicBrock High School
Secondary: PublicBrooklin High School
Secondary: PublicPort Perry High School
Secondary: PublicUxbridge Secondary School
Secondary: PublicStouffville District Secondary School
Secondary: Public

