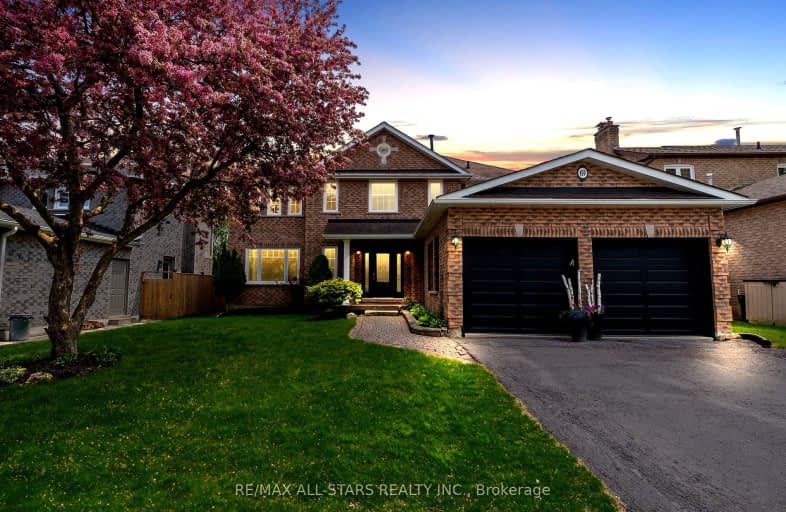Car-Dependent
- Almost all errands require a car.
17
/100
Somewhat Bikeable
- Almost all errands require a car.
19
/100

Goodwood Public School
Elementary: Public
8.60 km
St Joseph Catholic School
Elementary: Catholic
0.48 km
Scott Central Public School
Elementary: Public
6.72 km
Uxbridge Public School
Elementary: Public
0.72 km
Quaker Village Public School
Elementary: Public
0.38 km
Joseph Gould Public School
Elementary: Public
1.92 km
ÉSC Pape-François
Secondary: Catholic
17.82 km
Bill Hogarth Secondary School
Secondary: Public
24.59 km
Brooklin High School
Secondary: Public
20.58 km
Port Perry High School
Secondary: Public
14.65 km
Uxbridge Secondary School
Secondary: Public
1.84 km
Stouffville District Secondary School
Secondary: Public
18.43 km
-
The Clubhouse
280 Main St N (Technology Square, north on Main St.), Uxbridge ON L9P 1X4 2.09km -
Coultice Park
Whitchurch-Stouffville ON L4A 7X3 13.22km -
Apple Valley Park
Port Perry ON 15.43km
-
CIBC
15641 Hwy 48, Ballantrae ON L4A 7X4 14.49km -
TD Bank Financial Group
165 Queen St, Port Perry ON L9L 1B8 15.36km -
BMO Bank of Montreal
5612 Main St, Stouffville ON L4A 8B7 18.51km









