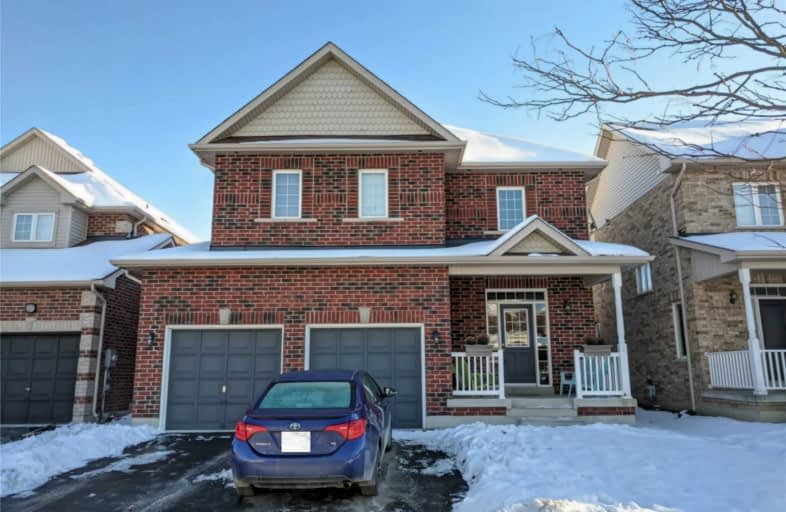
Greenbank Public School
Elementary: Public
9.52 km
St Joseph Catholic School
Elementary: Catholic
2.68 km
Scott Central Public School
Elementary: Public
8.71 km
Uxbridge Public School
Elementary: Public
1.72 km
Quaker Village Public School
Elementary: Public
2.62 km
Joseph Gould Public School
Elementary: Public
0.64 km
ÉSC Pape-François
Secondary: Catholic
19.47 km
Brooklin High School
Secondary: Public
19.32 km
Port Perry High School
Secondary: Public
12.26 km
Notre Dame Catholic Secondary School
Secondary: Catholic
25.39 km
Uxbridge Secondary School
Secondary: Public
0.79 km
Stouffville District Secondary School
Secondary: Public
20.07 km





