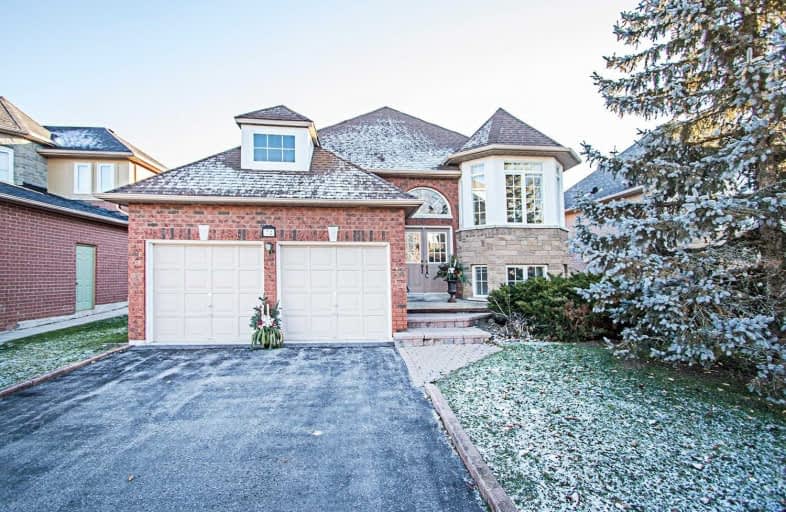Note: Property is not currently for sale or for rent.

-
Type: Detached
-
Style: Bungalow-Raised
-
Lot Size: 49.21 x 113 Feet
-
Age: No Data
-
Taxes: $4,552 per year
-
Days on Site: 89 Days
-
Added: Jan 06, 2019 (2 months on market)
-
Updated:
-
Last Checked: 3 months ago
-
MLS®#: N4330138
-
Listed By: Re/max all-stars realty inc., brokerage
Southern Exposure Floods Natural Light Into This Bright Open Concept Bungalow! Located Steps To Endless Walking Trails, Pond, Parks & Downtown In This Highly Desirable Neighborhood! Features Incudel W/O From L/R & Rec Room To Spacious Fenced Yard Make It Easy To Enjoy From Both Levels. Lower Level Fully Fin With Large Above Ground Windows In Bdrms & Rec Room Plus 3Pc Bath. Lots Of Space For Extra Storage Or Workshop!
Extras
Central Vac & Attachments, Garage Door Opener X2, All Elf's, All Windows, Blinds, Hot Water Heater, Water Softner
Property Details
Facts for 72 Barton Lane, Uxbridge
Status
Days on Market: 89
Last Status: Sold
Sold Date: Apr 05, 2019
Closed Date: May 30, 2019
Expiry Date: Apr 05, 2019
Sold Price: $595,000
Unavailable Date: Apr 05, 2019
Input Date: Jan 06, 2019
Property
Status: Sale
Property Type: Detached
Style: Bungalow-Raised
Area: Uxbridge
Community: Uxbridge
Availability Date: Immediate
Inside
Bedrooms: 2
Bedrooms Plus: 2
Bathrooms: 2
Kitchens: 1
Rooms: 5
Den/Family Room: No
Air Conditioning: Central Air
Fireplace: Yes
Laundry Level: Lower
Central Vacuum: Y
Washrooms: 2
Utilities
Electricity: Yes
Gas: Yes
Cable: Yes
Telephone: Yes
Building
Basement: Finished
Basement 2: Walk-Up
Heat Type: Forced Air
Heat Source: Gas
Exterior: Brick
Elevator: N
UFFI: No
Water Supply: Municipal
Special Designation: Unknown
Parking
Driveway: Pvt Double
Garage Spaces: 2
Garage Type: Attached
Covered Parking Spaces: 4
Fees
Tax Year: 2018
Tax Legal Description: Plan 40M 1851 Lot 12
Taxes: $4,552
Highlights
Feature: Fenced Yard
Feature: Golf
Feature: Grnbelt/Conserv
Feature: Park
Feature: Rec Centre
Feature: School
Land
Cross Street: Barton Lane/First Av
Municipality District: Uxbridge
Fronting On: South
Pool: None
Sewer: Sewers
Lot Depth: 113 Feet
Lot Frontage: 49.21 Feet
Waterfront: None
Additional Media
- Virtual Tour: https://vimeo.com/user65917821/review/304594275/268120b370
Open House
Open House Date: 2019-02-09
Open House Start: 01:00:00
Open House Finished: 03:00:00
Rooms
Room details for 72 Barton Lane, Uxbridge
| Type | Dimensions | Description |
|---|---|---|
| Kitchen Main | 3.48 x 3.99 | Breakfast Bar, Ceramic Floor, Pot Lights |
| Dining Main | 3.16 x 2.85 | Combined W/Living, Combined W/Kitchen |
| Living Main | 3.20 x 5.86 | Laminate, O/Looks Backyard, W/O To Yard |
| Master Main | 3.04 x 4.13 | Ensuite Bath, Double Closet, O/Looks Backyard |
| 2nd Br Main | 2.76 x 3.42 | Double Closet, Bay Window, Laminate |
| Rec Bsmt | 4.04 x 6.07 | Gas Fireplace, Picture Window, Walk-Up |
| Laundry Bsmt | 4.95 x 2.41 | |
| 3rd Br Bsmt | 2.96 x 4.12 | Laminate, Above Grade Window |
| 4th Br Bsmt | 2.70 x 3.19 | Bay Window, Above Grade Window |
| XXXXXXXX | XXX XX, XXXX |
XXXX XXX XXXX |
$XXX,XXX |
| XXX XX, XXXX |
XXXXXX XXX XXXX |
$XXX,XXX |
| XXXXXXXX XXXX | XXX XX, XXXX | $595,000 XXX XXXX |
| XXXXXXXX XXXXXX | XXX XX, XXXX | $629,900 XXX XXXX |

Goodwood Public School
Elementary: PublicSt Joseph Catholic School
Elementary: CatholicScott Central Public School
Elementary: PublicUxbridge Public School
Elementary: PublicQuaker Village Public School
Elementary: PublicJoseph Gould Public School
Elementary: PublicÉSC Pape-François
Secondary: CatholicBrock High School
Secondary: PublicBrooklin High School
Secondary: PublicPort Perry High School
Secondary: PublicUxbridge Secondary School
Secondary: PublicStouffville District Secondary School
Secondary: Public

