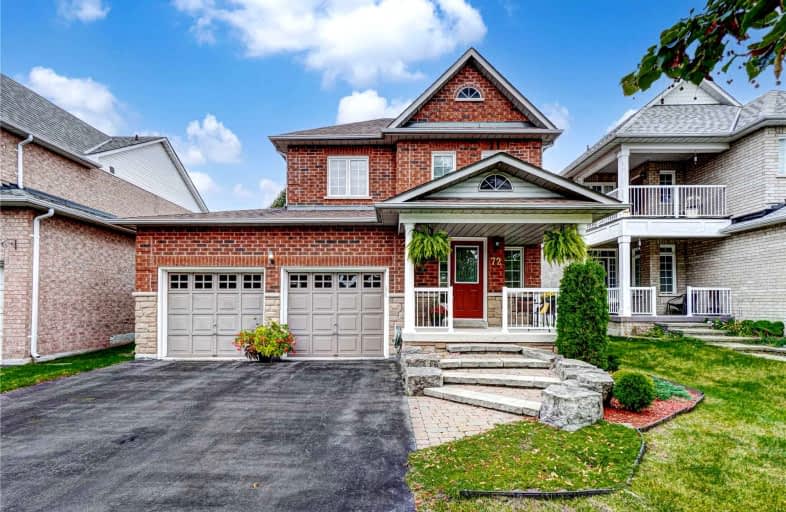
Goodwood Public School
Elementary: Public
10.80 km
St Joseph Catholic School
Elementary: Catholic
2.22 km
Scott Central Public School
Elementary: Public
7.59 km
Uxbridge Public School
Elementary: Public
1.60 km
Quaker Village Public School
Elementary: Public
2.22 km
Joseph Gould Public School
Elementary: Public
0.94 km
ÉSC Pape-François
Secondary: Catholic
19.99 km
Brock High School
Secondary: Public
25.48 km
Brooklin High School
Secondary: Public
20.73 km
Port Perry High School
Secondary: Public
13.12 km
Uxbridge Secondary School
Secondary: Public
0.82 km
Stouffville District Secondary School
Secondary: Public
20.60 km




