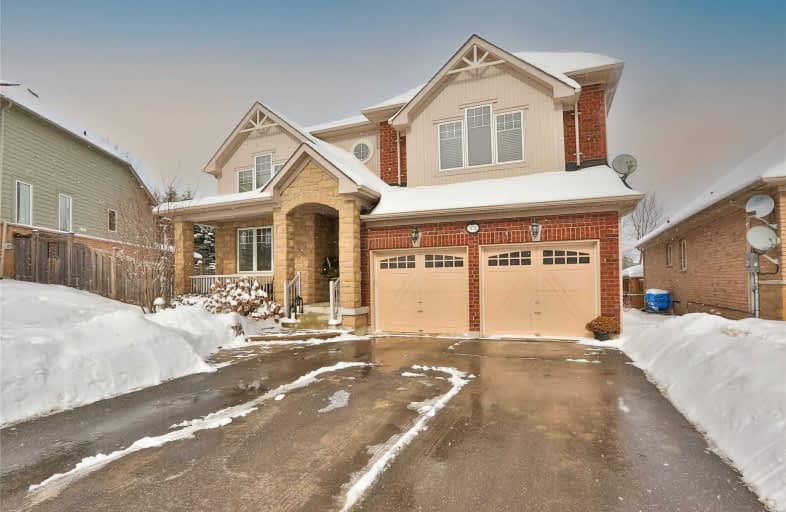Sold on Feb 27, 2021
Note: Property is not currently for sale or for rent.

-
Type: Detached
-
Style: 2-Storey
-
Size: 3000 sqft
-
Lot Size: 40.29 x 0 Feet
-
Age: 6-15 years
-
Taxes: $8,167 per year
-
Days on Site: 4 Days
-
Added: Feb 23, 2021 (4 days on market)
-
Updated:
-
Last Checked: 3 months ago
-
MLS®#: N5124565
-
Listed By: Union capital realty, brokerage
A Rare Find Inside & Out! This Spacious & Exquisite 4 Bedroom Heathwood Built Home Won't Last Long! Features Hardwood Flrs, Pot Lights, Bright Kitchen Equipped With Professional S/S Appliances & Eat-In Centre Island. 2 Cozy Fireplaces + Finished Basement With 2nd Kitchen! Complete With Your Own Private Treed Backyard Oasis With A Salt Water Pool, Waterfall, Spillover Spa, Summerwood Cabana & Shed. 8 Car Driveway! Minutes To Supermarket, Parks, School & More!
Extras
S/S Appliances: 2 Fridges, 2 Ranges, 2 B/I Dishwashers, B/I Microwave, Otr Microwave, Reverse Osmosis In Kitchen, Washer, Dryer, All Light Fixtures & Window Coverings, Central Air & Vac, Hrv, Gdo + Remote, Water Softener, Pool Equipment.
Property Details
Facts for 73 Campbell Drive, Uxbridge
Status
Days on Market: 4
Last Status: Sold
Sold Date: Feb 27, 2021
Closed Date: Jun 04, 2021
Expiry Date: May 23, 2021
Sold Price: $1,310,000
Unavailable Date: Feb 27, 2021
Input Date: Feb 23, 2021
Prior LSC: Listing with no contract changes
Property
Status: Sale
Property Type: Detached
Style: 2-Storey
Size (sq ft): 3000
Age: 6-15
Area: Uxbridge
Community: Uxbridge
Availability Date: Tba
Inside
Bedrooms: 4
Bedrooms Plus: 1
Bathrooms: 5
Kitchens: 1
Kitchens Plus: 1
Rooms: 11
Den/Family Room: Yes
Air Conditioning: Central Air
Fireplace: Yes
Central Vacuum: Y
Washrooms: 5
Building
Basement: Finished
Heat Type: Forced Air
Heat Source: Gas
Exterior: Brick
Exterior: Stone
Water Supply: Municipal
Special Designation: Unknown
Other Structures: Garden Shed
Parking
Driveway: Pvt Double
Garage Spaces: 2
Garage Type: Built-In
Covered Parking Spaces: 6
Total Parking Spaces: 8
Fees
Tax Year: 2021
Tax Legal Description: Plan 40M2320 Lot 35
Taxes: $8,167
Highlights
Feature: Fenced Yard
Feature: Golf
Feature: Hospital
Feature: Park
Feature: School
Feature: School Bus Route
Land
Cross Street: Brock St W/Toronto S
Municipality District: Uxbridge
Fronting On: North
Pool: Inground
Sewer: Sewers
Lot Frontage: 40.29 Feet
Lot Irregularities: Irregular
Additional Media
- Virtual Tour: https://www.amyliphotography.com/73campbell
Rooms
Room details for 73 Campbell Drive, Uxbridge
| Type | Dimensions | Description |
|---|---|---|
| Kitchen Main | 4.70 x 2.74 | Porcelain Floor, Granite Counter, Stainless Steel Appl |
| Breakfast Main | 4.02 x 3.60 | Porcelain Floor, W/O To Yard, O/Looks Pool |
| Living Main | 4.30 x 3.47 | Hardwood Floor, Clerestory, Picture Window |
| Dining Main | 3.50 x 4.90 | Hardwood Floor, Built-In Speakers, Coffered Ceiling |
| Office Main | 2.80 x 4.60 | Hardwood Floor, Window, French Doors |
| Great Rm Main | 4.60 x 4.90 | Hardwood Floor, Gas Fireplace, Built-In Speakers |
| Master 2nd | 5.30 x 5.85 | Hardwood Floor, His/Hers Closets, 5 Pc Ensuite |
| 2nd Br 2nd | 3.66 x 4.08 | Broadloom, Closet, 5 Pc Bath |
| 3rd Br 2nd | 3.72 x 4.82 | Broadloom, Closet, 5 Pc Bath |
| 4th Br 2nd | 3.66 x 3.66 | Broadloom, Closet, 4 Pc Bath |
| Great Rm Bsmt | 6.04 x 4.45 | Broadloom, Gas Fireplace, Above Grade Window |
| Kitchen Bsmt | 5.36 x 3.56 | Ceramic Floor, Pot Lights, Stainless Steel Appl |
| XXXXXXXX | XXX XX, XXXX |
XXXX XXX XXXX |
$X,XXX,XXX |
| XXX XX, XXXX |
XXXXXX XXX XXXX |
$X,XXX,XXX | |
| XXXXXXXX | XXX XX, XXXX |
XXXX XXX XXXX |
$X,XXX,XXX |
| XXX XX, XXXX |
XXXXXX XXX XXXX |
$X,XXX,XXX | |
| XXXXXXXX | XXX XX, XXXX |
XXXXXXX XXX XXXX |
|
| XXX XX, XXXX |
XXXXXX XXX XXXX |
$X,XXX,XXX | |
| XXXXXXXX | XXX XX, XXXX |
XXXXXXX XXX XXXX |
|
| XXX XX, XXXX |
XXXXXX XXX XXXX |
$X,XXX,XXX |
| XXXXXXXX XXXX | XXX XX, XXXX | $1,310,000 XXX XXXX |
| XXXXXXXX XXXXXX | XXX XX, XXXX | $1,099,000 XXX XXXX |
| XXXXXXXX XXXX | XXX XX, XXXX | $1,038,000 XXX XXXX |
| XXXXXXXX XXXXXX | XXX XX, XXXX | $1,049,990 XXX XXXX |
| XXXXXXXX XXXXXXX | XXX XX, XXXX | XXX XXXX |
| XXXXXXXX XXXXXX | XXX XX, XXXX | $1,049,990 XXX XXXX |
| XXXXXXXX XXXXXXX | XXX XX, XXXX | XXX XXXX |
| XXXXXXXX XXXXXX | XXX XX, XXXX | $1,179,000 XXX XXXX |

Goodwood Public School
Elementary: PublicSt Joseph Catholic School
Elementary: CatholicScott Central Public School
Elementary: PublicUxbridge Public School
Elementary: PublicQuaker Village Public School
Elementary: PublicJoseph Gould Public School
Elementary: PublicÉSC Pape-François
Secondary: CatholicBill Hogarth Secondary School
Secondary: PublicBrooklin High School
Secondary: PublicPort Perry High School
Secondary: PublicUxbridge Secondary School
Secondary: PublicStouffville District Secondary School
Secondary: Public- 3 bath
- 5 bed
194/198 Brock Street West, Uxbridge, Ontario • L9P 1E9 • Uxbridge
- 3 bath
- 4 bed
- 1500 sqft
7 Os James Hunt Court, Uxbridge, Ontario • L9P 0E3 • Uxbridge




