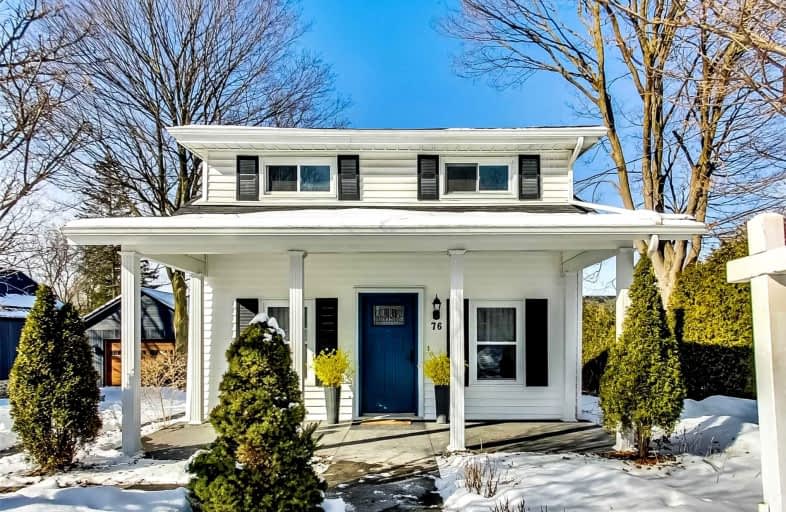
Goodwood Public School
Elementary: Public
9.68 km
St Joseph Catholic School
Elementary: Catholic
1.53 km
Scott Central Public School
Elementary: Public
7.63 km
Uxbridge Public School
Elementary: Public
0.60 km
Quaker Village Public School
Elementary: Public
1.48 km
Joseph Gould Public School
Elementary: Public
0.60 km
ÉSC Pape-François
Secondary: Catholic
18.85 km
Brooklin High School
Secondary: Public
20.07 km
Port Perry High School
Secondary: Public
13.41 km
Notre Dame Catholic Secondary School
Secondary: Catholic
25.76 km
Uxbridge Secondary School
Secondary: Public
0.54 km
Stouffville District Secondary School
Secondary: Public
19.45 km




