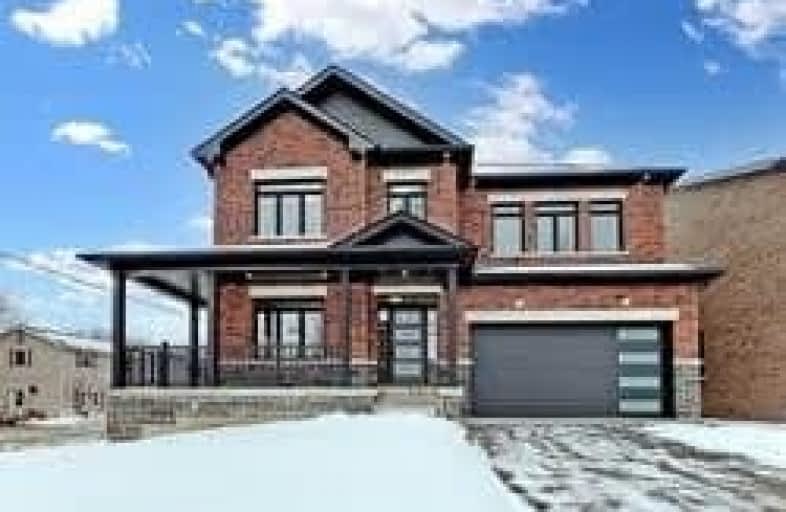
Goodwood Public School
Elementary: Public
9.35 km
St Joseph Catholic School
Elementary: Catholic
1.33 km
Scott Central Public School
Elementary: Public
7.54 km
Uxbridge Public School
Elementary: Public
0.36 km
Quaker Village Public School
Elementary: Public
1.26 km
Joseph Gould Public School
Elementary: Public
0.91 km
ÉSC Pape-François
Secondary: Catholic
18.51 km
Bill Hogarth Secondary School
Secondary: Public
25.07 km
Brooklin High School
Secondary: Public
20.02 km
Port Perry High School
Secondary: Public
13.62 km
Uxbridge Secondary School
Secondary: Public
0.87 km
Stouffville District Secondary School
Secondary: Public
19.12 km









