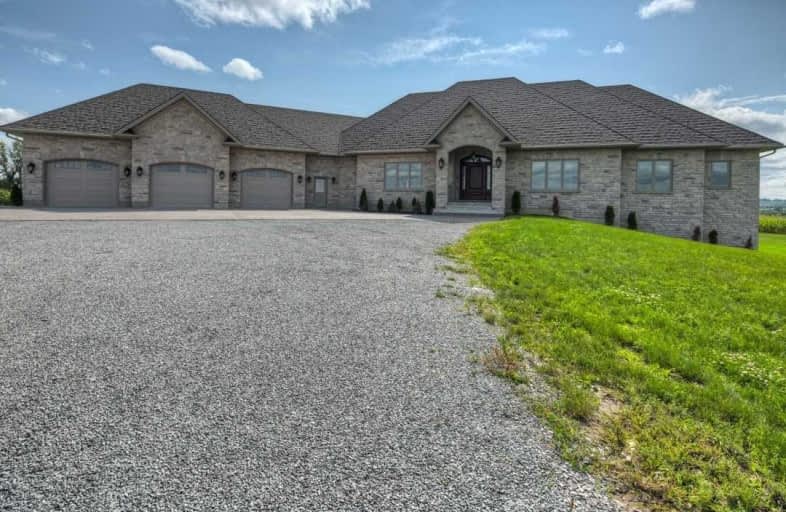Sold on Apr 05, 2021
Note: Property is not currently for sale or for rent.

-
Type: Detached
-
Style: Other
-
Size: 5000 sqft
-
Lot Size: 88 x 0 Acres
-
Age: 0-5 years
-
Taxes: $12,917 per year
-
Days on Site: 217 Days
-
Added: Aug 31, 2020 (7 months on market)
-
Updated:
-
Last Checked: 3 months ago
-
MLS®#: N4893797
-
Listed By: Sotheby`s international realty canada, brokerage
Luxury And Craftsmanship Is An Understatement For This Gorgeous New Construction Home Nestled In The Rolling Hills Of Uxbridge With Stunning Views. Live, Work From Home, Work Out In Your Own Gym, Entertain Or Simply Relax. Over 7,000Sq Ft, Elevator, 8 Bathrooms, Custom Cherry Cabinets And Millwork, Two Kitchens And Butlers Pantry, Subzero / Wolf Appliances, Heated Floors Thru-Out And Garage, Two Family Home With Privacy And Separate Entrance.
Extras
Drive Shed 50X104 Plus Heated Workshop, Generac Generator, Irrigation System, Sonos Home Sound System, Pella Windows & Doors, Trex Decking. So Many Features And Upgrades With No Expense Spared. Ready To Move-In. 88 Acres Approx 56 Planted.
Property Details
Facts for 7840 Lake Ridge Road, Uxbridge
Status
Days on Market: 217
Last Status: Sold
Sold Date: Apr 05, 2021
Closed Date: Jun 18, 2021
Expiry Date: Jun 01, 2021
Sold Price: $4,150,000
Unavailable Date: Mar 26, 2021
Input Date: Sep 01, 2020
Prior LSC: Sold
Property
Status: Sale
Property Type: Detached
Style: Other
Size (sq ft): 5000
Age: 0-5
Area: Uxbridge
Community: Rural Uxbridge
Availability Date: Immediate
Inside
Bedrooms: 5
Bathrooms: 8
Kitchens: 2
Rooms: 7
Den/Family Room: Yes
Air Conditioning: Central Air
Fireplace: No
Laundry Level: Main
Central Vacuum: Y
Washrooms: 8
Utilities
Electricity: Yes
Gas: Yes
Cable: Yes
Telephone: Yes
Building
Basement: Fin W/O
Heat Type: Forced Air
Heat Source: Gas
Exterior: Stone
Elevator: Y
UFFI: No
Water Supply Type: Drilled Well
Water Supply: Well
Special Designation: Unknown
Other Structures: Drive Shed
Other Structures: Workshop
Parking
Driveway: Private
Garage Spaces: 3
Garage Type: Attached
Covered Parking Spaces: 10
Total Parking Spaces: 25
Fees
Tax Year: 2020
Tax Legal Description: Pt Lts 36 & 37 Con 8 Uxbridge Pt 2 Plan 40R-6560
Taxes: $12,917
Highlights
Feature: Clear View
Feature: Rolling
Land
Cross Street: Davis Dr & Lakeridge
Municipality District: Uxbridge
Fronting On: West
Parcel Number: 268470082
Pool: None
Sewer: Septic
Lot Frontage: 88 Acres
Lot Irregularities: Irregular
Acres: 50-99.99
Zoning: Rural Residentia
Rooms
Room details for 7840 Lake Ridge Road, Uxbridge
| Type | Dimensions | Description |
|---|---|---|
| Dining Main | 4.22 x 5.61 | Formal Rm, Hardwood Floor |
| Great Rm Main | 5.33 x 6.30 | B/I Shelves, Vaulted Ceiling, Hardwood Floor |
| Kitchen Main | 4.88 x 6.73 | B/I Appliances, Breakfast Bar, W/O To Deck |
| Library Main | 4.22 x 4.85 | B/I Shelves, Hardwood Floor |
| Master Main | 5.31 x 5.59 | 5 Pc Ensuite, W/I Closet, Hardwood Floor |
| 2nd Br Main | 3.96 x 4.85 | 3 Pc Ensuite, W/I Closet, Hardwood Floor |
| Great Rm Lower | 4.98 x 6.05 | B/I Shelves, W/O To Patio, Hardwood Floor |
| Kitchen Lower | 4.75 x 6.32 | B/I Appliances, Breakfast Bar, Hardwood Floor |
| Exercise Lower | 4.04 x 5.94 | Hardwood Floor |
| Master Lower | 3.89 x 4.75 | 3 Pc Ensuite, Double Closet, Hardwood Floor |
| 2nd Br Lower | 3.89 x 4.57 | 3 Pc Ensuite, Closet, Hardwood Floor |
| 3rd Br Lower | 4.01 x 4.98 | 3 Pc Ensuite, Closet, Hardwood Floor |
| XXXXXXXX | XXX XX, XXXX |
XXXX XXX XXXX |
$X,XXX,XXX |
| XXX XX, XXXX |
XXXXXX XXX XXXX |
$X,XXX,XXX |
| XXXXXXXX XXXX | XXX XX, XXXX | $4,150,000 XXX XXXX |
| XXXXXXXX XXXXXX | XXX XX, XXXX | $4,800,000 XXX XXXX |

Greenbank Public School
Elementary: PublicSt Joseph Catholic School
Elementary: CatholicScott Central Public School
Elementary: PublicUxbridge Public School
Elementary: PublicQuaker Village Public School
Elementary: PublicJoseph Gould Public School
Elementary: PublicÉSC Pape-François
Secondary: CatholicBrock High School
Secondary: PublicBrooklin High School
Secondary: PublicPort Perry High School
Secondary: PublicUxbridge Secondary School
Secondary: PublicStouffville District Secondary School
Secondary: Public

