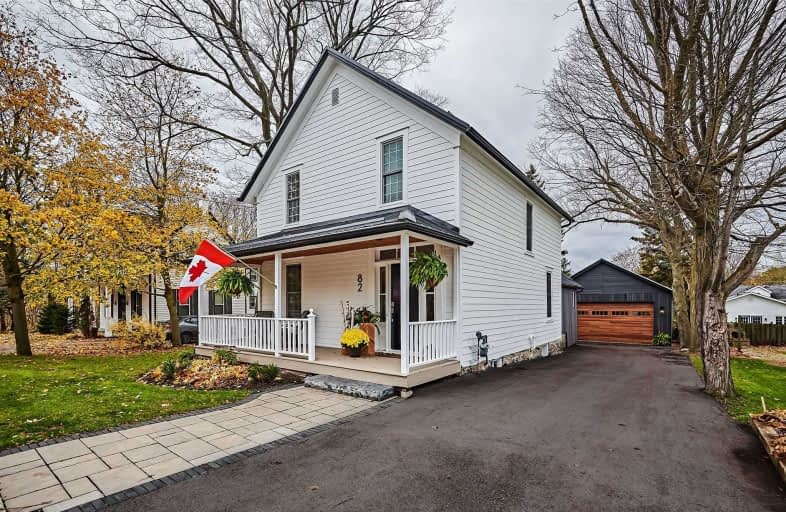
Video Tour

Goodwood Public School
Elementary: Public
9.66 km
St Joseph Catholic School
Elementary: Catholic
1.53 km
Scott Central Public School
Elementary: Public
7.64 km
Uxbridge Public School
Elementary: Public
0.59 km
Quaker Village Public School
Elementary: Public
1.48 km
Joseph Gould Public School
Elementary: Public
0.61 km
ÉSC Pape-François
Secondary: Catholic
18.83 km
Brooklin High School
Secondary: Public
20.05 km
Port Perry High School
Secondary: Public
13.41 km
Notre Dame Catholic Secondary School
Secondary: Catholic
25.74 km
Uxbridge Secondary School
Secondary: Public
0.56 km
Stouffville District Secondary School
Secondary: Public
19.43 km



