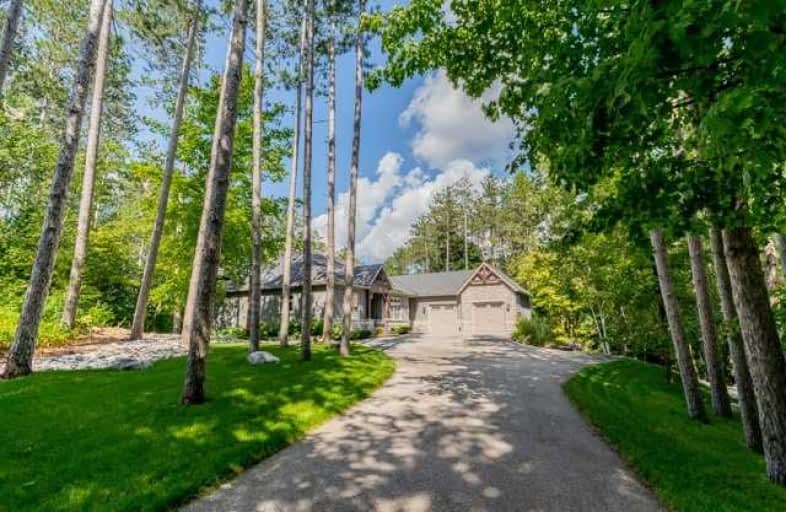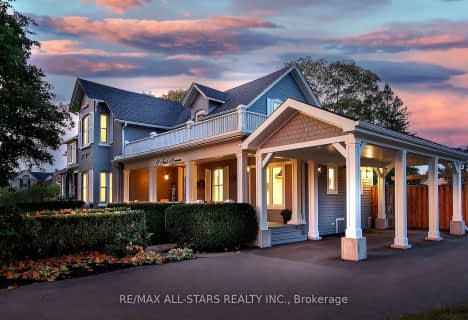
Video Tour

Good Shepherd Catholic School
Elementary: Catholic
10.06 km
Greenbank Public School
Elementary: Public
9.88 km
St Joseph Catholic School
Elementary: Catholic
5.25 km
Uxbridge Public School
Elementary: Public
4.35 km
Quaker Village Public School
Elementary: Public
5.16 km
Joseph Gould Public School
Elementary: Public
3.72 km
ÉSC Saint-Charles-Garnier
Secondary: Catholic
20.94 km
Brooklin High School
Secondary: Public
16.18 km
Port Perry High School
Secondary: Public
10.56 km
Notre Dame Catholic Secondary School
Secondary: Catholic
22.54 km
Uxbridge Secondary School
Secondary: Public
3.88 km
J Clarke Richardson Collegiate
Secondary: Public
22.64 km






